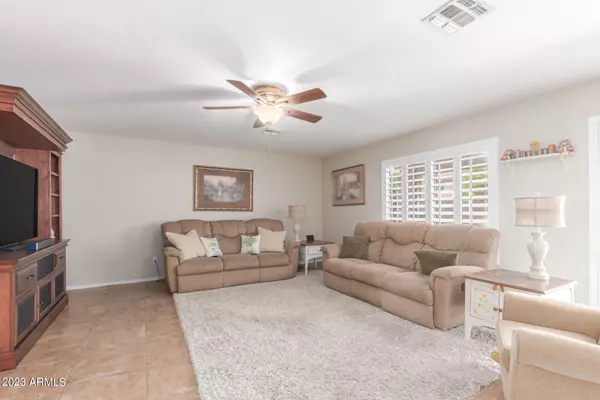For more information regarding the value of a property, please contact us for a free consultation.
5722 W LARKSPUR Drive Glendale, AZ 85304
Want to know what your home might be worth? Contact us for a FREE valuation!

Our team is ready to help you sell your home for the highest possible price ASAP
Key Details
Sold Price $598,000
Property Type Single Family Home
Sub Type Single Family - Detached
Listing Status Sold
Purchase Type For Sale
Square Footage 2,708 sqft
Price per Sqft $220
Subdivision Mission Groves 4 & 5
MLS Listing ID 6595950
Sold Date 09/28/23
Bedrooms 4
HOA Fees $78/mo
HOA Y/N Yes
Originating Board Arizona Regional Multiple Listing Service (ARMLS)
Year Built 2000
Annual Tax Amount $2,013
Tax Year 2022
Lot Size 7,484 Sqft
Acres 0.17
Property Description
Well maintained 4 bedroom, 2.5 bath, two-story home with a spacious 2,708 sf open floor plan, nicely sized loft, RV gate, and a sparkling blue pool is now available in the desirable Marshall Ranch community. This special home showcases great curb appeal with manicured low maintenance front and backyard landscaping, upgraded paver walkway, newer front door replaced in 2020, located within walking distance to Marshall Ranch Elementary, along with pleasant walking paths and green spaces throughout the neighborhood. Inside, you will find a refreshed interior neutral color palette, upgraded pet-proof carpeting with extra thick padding installed in 2021, oversized ceramic tile in all the right places, recently replaced ceiling fans, plantation shutters installed in 2021, and a welcoming formal living and dining area conveniently located to the eat-in kitchen. Here you can enjoy the included newer SS appliance package, upgraded cabinetry with pull outs, Nova water filtration system, wonderful Silestone countertops, and a large center island with breakfast bar open to the family room. Make your way out to the extended covered paver patio and explore the backyard pool oasis featuring low maintenance synthetic grass, refreshing blue fenced-in pool highlighting a built-in basketball hoop, desirable Baja shelf, and has recently been updated and resurfaced in 2022 (all pool equipment is behind a pony wall to reduce noise and provide a manicured look), along with a large storage unit to keep things organized. Back inside, make your way upstairs and fall in love with the Primary suite complete with an Owner's retreat and a lavish ensuite bathroom upgraded with above standard height dual sinks set in a custom cut all one piece Carrara marble countertop, custom tiled walk-in shower, and a large walk-in closets with built-ins. You will also find three secondary bedrooms offering walk-in closets, a full guest bath showcasing an upgraded Carrara marble countertop, and a nicely sized loft for entertaining. Other notable items include, a 3-car garage equipped with attached storage cabinets, epoxied floors, and the hot water heater was replaced in 2017. This home shows great pride of ownership and is a MUST SEE!
Location
State AZ
County Maricopa
Community Mission Groves 4 & 5
Direction Head north on N 59th Ave toward W Larkspur Dr. Turn right onto W Larkspur Dr. At the traffic circle, continue straight to stay on W Larkspur Dr. Destination will be on the left.
Rooms
Other Rooms Loft, Family Room
Master Bedroom Upstairs
Den/Bedroom Plus 5
Separate Den/Office N
Interior
Interior Features Upstairs, Eat-in Kitchen, Breakfast Bar, Soft Water Loop, Pantry, 3/4 Bath Master Bdrm, Double Vanity, High Speed Internet
Heating Electric
Cooling Refrigeration, Programmable Thmstat, Ceiling Fan(s)
Flooring Carpet, Laminate, Tile
Fireplaces Number No Fireplace
Fireplaces Type None
Fireplace No
Window Features Double Pane Windows
SPA None
Laundry Wshr/Dry HookUp Only
Exterior
Exterior Feature Covered Patio(s), Patio, Storage
Parking Features Attch'd Gar Cabinets, Dir Entry frm Garage, Electric Door Opener, RV Gate, Side Vehicle Entry
Garage Spaces 3.0
Garage Description 3.0
Fence Block
Pool Fenced, Private
Community Features Biking/Walking Path
Utilities Available SRP
Amenities Available Management
Roof Type Tile,Concrete
Private Pool Yes
Building
Lot Description Sprinklers In Rear, Sprinklers In Front, Gravel/Stone Front, Gravel/Stone Back, Synthetic Grass Frnt, Synthetic Grass Back, Auto Timer H2O Front, Auto Timer H2O Back
Story 2
Builder Name Courtland Homes
Sewer Public Sewer
Water City Water
Structure Type Covered Patio(s),Patio,Storage
New Construction No
Schools
Elementary Schools Marshall Ranch Elementary School
Middle Schools Marshall Ranch Elementary School
High Schools Ironwood High School
School District Peoria Unified School District
Others
HOA Name Marshall Ranch HOA
HOA Fee Include Maintenance Grounds
Senior Community No
Tax ID 200-39-689
Ownership Fee Simple
Acceptable Financing Cash, Conventional, VA Loan
Horse Property N
Listing Terms Cash, Conventional, VA Loan
Financing Conventional
Read Less

Copyright 2024 Arizona Regional Multiple Listing Service, Inc. All rights reserved.
Bought with HomeSmart
GET MORE INFORMATION



