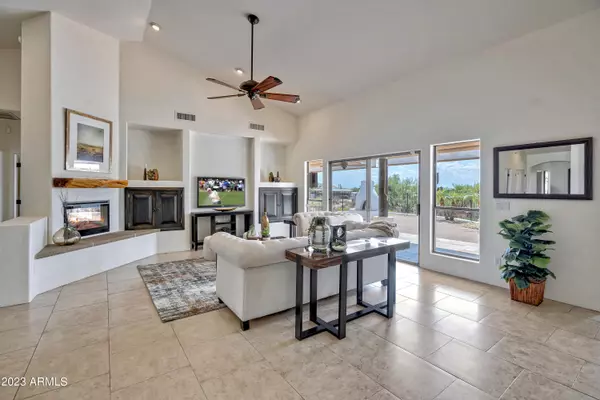For more information regarding the value of a property, please contact us for a free consultation.
6151 E WILDCAT Drive Cave Creek, AZ 85331
Want to know what your home might be worth? Contact us for a FREE valuation!

Our team is ready to help you sell your home for the highest possible price ASAP
Key Details
Sold Price $1,325,000
Property Type Single Family Home
Sub Type Single Family - Detached
Listing Status Sold
Purchase Type For Sale
Square Footage 3,172 sqft
Price per Sqft $417
Subdivision No Hoa
MLS Listing ID 6581206
Sold Date 10/17/23
Style Ranch
Bedrooms 5
HOA Y/N No
Originating Board Arizona Regional Multiple Listing Service (ARMLS)
Year Built 1997
Annual Tax Amount $1,968
Tax Year 2022
Lot Size 1.362 Acres
Acres 1.36
Property Description
PRICE ENHANCED! Gorgeous estate home prominently situated on 1.362 acres of pristine Arizona desert. This home features 5 bedrooms and 3 bathrooms. No HOA. Owned solar panel system was installed in March 2017 for a cost of $72,000! Backyard oasis includes sparkling pool with water feature, extended patio and outdoor fireplace. RV gate opens to generous covered side yard that will easily accommodate a large RV or any of your toys. Award winning Cave Creek schools. Miles of hiking and horse trails are just steps from the front door. Huge great room and entertaining opportunities await you with incredible views from the added container art studio observation deck on the north side of the property! Over $250K in capital improvements added since January 2020! Come see this fabulous home today
Location
State AZ
County Maricopa
Community No Hoa
Direction From Lone Mountain Rd...South on 62nd Street to home. Home faces 62nd Street. Please disregard GPS if it directs to turn on Wildcat Drive. (wash)
Rooms
Other Rooms Great Room
Master Bedroom Split
Den/Bedroom Plus 6
Separate Den/Office Y
Interior
Interior Features Breakfast Bar, Vaulted Ceiling(s), Kitchen Island, Pantry, Double Vanity, Full Bth Master Bdrm, High Speed Internet, Granite Counters
Heating Electric
Cooling Refrigeration, Mini Split
Flooring Carpet, Tile
Fireplaces Type 1 Fireplace, Exterior Fireplace, Living Room
Fireplace Yes
Window Features Sunscreen(s)
SPA None
Exterior
Exterior Feature Covered Patio(s), Storage
Parking Features Electric Door Opener, RV Gate, RV Access/Parking
Garage Spaces 3.0
Garage Description 3.0
Fence Block, Wrought Iron, See Remarks
Pool Private
Utilities Available APS
Amenities Available Not Managed, None
View Mountain(s)
Roof Type Tile,Rolled/Hot Mop
Private Pool Yes
Building
Lot Description Sprinklers In Rear, Sprinklers In Front, Desert Back, Desert Front, Auto Timer H2O Front, Auto Timer H2O Back
Story 1
Builder Name Custom
Sewer Septic Tank
Water City Water
Architectural Style Ranch
Structure Type Covered Patio(s),Storage
New Construction No
Schools
Elementary Schools Lone Mountain Elementary School
Middle Schools Sonoran Trails Middle School
High Schools Cactus Shadows High School
School District Cave Creek Unified District
Others
HOA Fee Include No Fees
Senior Community No
Tax ID 211-45-106-B
Ownership Fee Simple
Acceptable Financing Cash, Conventional
Horse Property Y
Listing Terms Cash, Conventional
Financing Cash
Special Listing Condition Owner/Agent
Read Less

Copyright 2024 Arizona Regional Multiple Listing Service, Inc. All rights reserved.
Bought with RE/MAX Fine Properties
GET MORE INFORMATION



