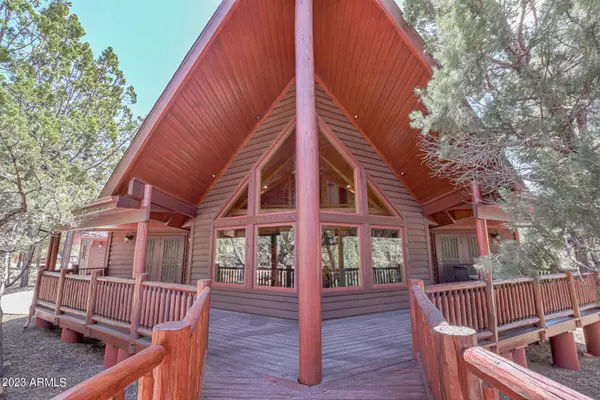For more information regarding the value of a property, please contact us for a free consultation.
3412 PONDEROSA Loop Heber, AZ 85928
Want to know what your home might be worth? Contact us for a FREE valuation!

Our team is ready to help you sell your home for the highest possible price ASAP
Key Details
Sold Price $820,000
Property Type Single Family Home
Sub Type Single Family - Detached
Listing Status Sold
Purchase Type For Sale
Square Footage 2,677 sqft
Price per Sqft $306
Subdivision High Country Pines 2 Unit 2
MLS Listing ID 6565407
Sold Date 11/01/23
Bedrooms 3
HOA Fees $29/ann
HOA Y/N Yes
Originating Board Arizona Regional Multiple Listing Service (ARMLS)
Year Built 2005
Annual Tax Amount $3,326
Tax Year 2022
Lot Size 0.740 Acres
Acres 0.74
Property Description
A truly one of a kind custom built 2677 SqFt Chalet adorning 0.74 acres in Heber AZ. This spectacular home features a large great room with a floor to ceiling stone faced fireplace, Bose speakers, a wall of windows, a chef's delight kitchen with granite counters, an island, a large pantry, commercial grade Jenn-Aire appliances, a large laundry/mud room with cabinets and sink, a downstairs master suite with an ensuite master bath and Jacuzzi tub, and walk-in closet central heat and AC and water softener. The flooring is 3/4 in. Australian Cypress, all interior doors are Norwegian pine from Finland, all interior wood to include split logs and T&G are knotty pine from Wisconsin. The bathroom counters are marble. The exterior boasts 3/4 wrap around deck with an attached gazebo.
Location
State AZ
County Navajo
Community High Country Pines 2 Unit 2
Direction Highway 260 to Cloud Nine, Right on Shade Tree, left on Ponderosa Loop to sign on Right.
Rooms
Other Rooms Loft, Great Room
Master Bedroom Downstairs
Den/Bedroom Plus 4
Separate Den/Office N
Interior
Interior Features Master Downstairs, Breakfast Bar, Vaulted Ceiling(s), Pantry, Double Vanity, Full Bth Master Bdrm, Separate Shwr & Tub, Tub with Jets, High Speed Internet, Granite Counters
Heating Electric, Propane
Cooling Refrigeration, Ceiling Fan(s)
Flooring Carpet, Tile, Wood
Fireplaces Type 1 Fireplace, Living Room
Fireplace Yes
Window Features Double Pane Windows
SPA None
Exterior
Exterior Feature Balcony, Gazebo/Ramada
Parking Features Electric Door Opener
Garage Spaces 2.0
Carport Spaces 2
Garage Description 2.0
Fence None
Pool None
Utilities Available Propane
Amenities Available Management
Roof Type Composition
Private Pool No
Building
Lot Description Dirt Front, Dirt Back, Gravel/Stone Front, Gravel/Stone Back
Story 2
Builder Name NA
Sewer Sewer in & Cnctd, Private Sewer
Water Pvt Water Company
Structure Type Balcony,Gazebo/Ramada
New Construction No
Schools
Elementary Schools Out Of Maricopa Cnty
Middle Schools Out Of Maricopa Cnty
High Schools Out Of Maricopa Cnty
School District Heber-Overgaard Unified District
Others
HOA Name Pine Country HOA
HOA Fee Include Sewer,Maintenance Grounds,Street Maint
Senior Community No
Tax ID 207-33-137
Ownership Fee Simple
Acceptable Financing Cash, Conventional
Horse Property N
Listing Terms Cash, Conventional
Financing Cash
Read Less

Copyright 2024 Arizona Regional Multiple Listing Service, Inc. All rights reserved.
Bought with RealtyONEGroup Mountain Desert
GET MORE INFORMATION



