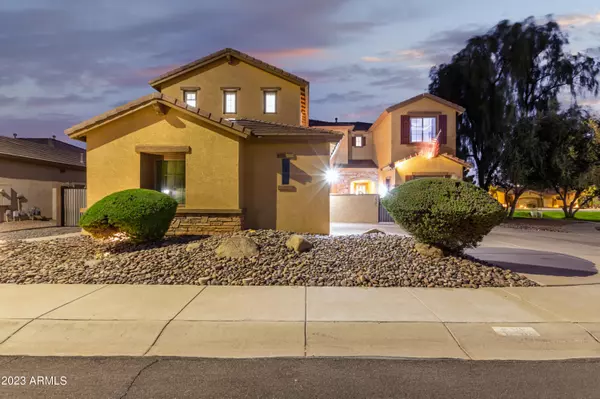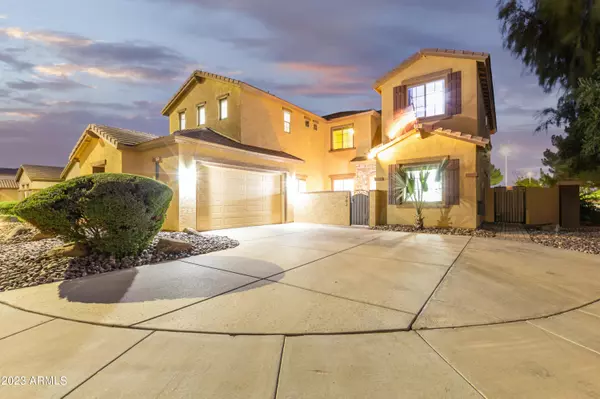For more information regarding the value of a property, please contact us for a free consultation.
3903 E VIRGO Place Chandler, AZ 85249
Want to know what your home might be worth? Contact us for a FREE valuation!

Our team is ready to help you sell your home for the highest possible price ASAP
Key Details
Sold Price $839,000
Property Type Single Family Home
Sub Type Single Family - Detached
Listing Status Sold
Purchase Type For Sale
Square Footage 3,985 sqft
Price per Sqft $210
Subdivision Shadow Ridge
MLS Listing ID 6622620
Sold Date 11/30/23
Bedrooms 6
HOA Fees $92/mo
HOA Y/N Yes
Originating Board Arizona Regional Multiple Listing Service (ARMLS)
Year Built 2004
Annual Tax Amount $3,075
Tax Year 2023
Lot Size 8,771 Sqft
Acres 0.2
Property Description
Welcome to your dream home in the heart of Chandler! This exquisite 6-bedroom, 3.5-bathroom residence boasting nearly 4,000 square feet is the epitome of luxury living. From the moment you arrive, you'll be captivated by the elegance & charm that this premium cul-de-sac property offers. Situated in a quiet neighborhood, this gem is ideally located right next to a delightful park, providing an inviting setting for outdoor activities & leisurely strolls. As you approach, you'll be greeted by a charming front courtyard. Upon entering, you'll be immediately struck by the grandeur of the space, featuring soaring ceilings that create an open & airy atmosphere. The expansive living area is perfect for entertaining friends & family, with a second-floor landing that overlooks this stunning space, adding a touch of drama & sophistication. The heart of this home is the huge kitchen which is open to your family room, complete with a large center island, stainless steel appliances, ample cabinets, and plenty of counter space. Whether you're hosting a grand dinner party or simply enjoying a casual meal with loved ones, this kitchen will make every culinary adventure a joy. A unique feature of this home is the attached casita with private entry, perfect for accommodating guests, in-laws, or even a home office. This versatile space offers convenience & privacy all in one. The primary suite is a true sanctuary, offering a separate sitting area, allowing you to unwind & recharge in peace. Step outside, and you'll find the backyard of your dreams. This outdoor oasis is designed for year-round enjoyment, featuring a large covered patio, shimmering heated Pebble Tek pool, an inviting step-up spa, gas fire pit for cozy gatherings, custom BBQ area for outdoor feasts, & top-of-the-line turf for easy maintenance. But that's not all; you also have your very own putting green, perfect for practicing your golf skills or enjoying friendly competitions. Beyond the property itself, you'll appreciate the outstanding location. Enjoy great proximity to freeways, shopping, the vibrant downtown Chandler and Gilbert areas, & the popular San Tan Village Mall. Everything you need is just moments away, ensuring that you're always at the center of the action.
Location
State AZ
County Maricopa
Community Shadow Ridge
Direction South on Lindsay from Chandler Heights. West on Capricorn Place. North on Big Horn Drive. West on Virgo.
Rooms
Other Rooms Guest Qtrs-Sep Entrn, Family Room
Master Bedroom Upstairs
Den/Bedroom Plus 6
Separate Den/Office N
Interior
Interior Features Upstairs, Eat-in Kitchen, 9+ Flat Ceilings, Drink Wtr Filter Sys, Roller Shields, Kitchen Island, Double Vanity, Full Bth Master Bdrm, Separate Shwr & Tub, High Speed Internet
Heating Natural Gas
Cooling Refrigeration, Programmable Thmstat, Ceiling Fan(s)
Flooring Carpet, Laminate, Tile
Fireplaces Type Fire Pit
Fireplace Yes
Window Features ENERGY STAR Qualified Windows,Double Pane Windows,Low Emissivity Windows
SPA Heated,Private
Exterior
Exterior Feature Covered Patio(s), Private Yard, Built-in Barbecue
Parking Features Dir Entry frm Garage, Electric Door Opener, RV Gate
Garage Spaces 2.0
Garage Description 2.0
Fence Block
Pool Variable Speed Pump, Heated, Private
Community Features Playground, Biking/Walking Path
Utilities Available SRP, SW Gas
Amenities Available Rental OK (See Rmks)
Roof Type Tile
Private Pool Yes
Building
Lot Description Sprinklers In Rear, Sprinklers In Front, Desert Back, Desert Front, Cul-De-Sac, Synthetic Grass Back
Story 2
Builder Name Capital Pacific Homes
Sewer Public Sewer
Water City Water
Structure Type Covered Patio(s),Private Yard,Built-in Barbecue
New Construction No
Schools
Elementary Schools John & Carol Carlson Elementary
Middle Schools Willie & Coy Payne Jr. High
High Schools Basha High School
School District Chandler Unified District
Others
HOA Name Vision Comm Mgmt
HOA Fee Include Maintenance Grounds
Senior Community No
Tax ID 304-82-302
Ownership Fee Simple
Acceptable Financing Cash, Conventional, FHA, VA Loan
Horse Property N
Listing Terms Cash, Conventional, FHA, VA Loan
Financing Conventional
Read Less

Copyright 2025 Arizona Regional Multiple Listing Service, Inc. All rights reserved.
Bought with HomeSmart


