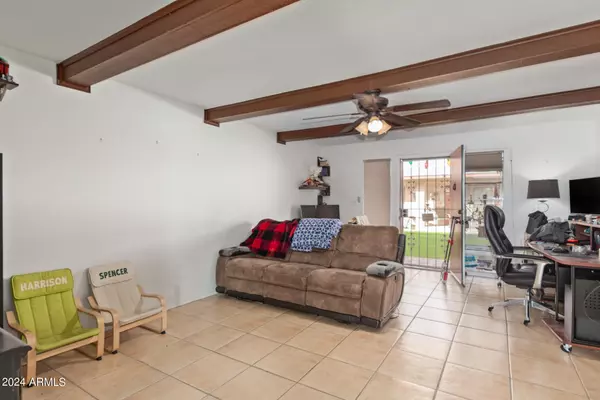For more information regarding the value of a property, please contact us for a free consultation.
12810 N 113th Avenue #8 Youngtown, AZ 85363
Want to know what your home might be worth? Contact us for a FREE valuation!

Our team is ready to help you sell your home for the highest possible price ASAP
Key Details
Sold Price $205,000
Property Type Condo
Sub Type Apartment Style/Flat
Listing Status Sold
Purchase Type For Sale
Square Footage 1,250 sqft
Price per Sqft $164
Subdivision Spanish Gardens Revised
MLS Listing ID 6652983
Sold Date 02/29/24
Bedrooms 2
HOA Fees $249/mo
HOA Y/N Yes
Originating Board Arizona Regional Multiple Listing Service (ARMLS)
Year Built 1975
Annual Tax Amount $512
Tax Year 2023
Lot Size 117 Sqft
Property Description
Available now! Delightful ground-level unit, featuring 2 cozy bedrooms and 2 modern bathrooms, complemented by the eco-friendly advantage of owned solar panels. Interior welcomes you with tile flooring and a rustic appeal of exposed wood beams that add character to the space. The spacious living area is perfectly designed for entertaining and relaxation. Lovely kitchen is equipped with SS appliances, custom white cabinets, a mosaic tile backsplash, and gleaming counters. The serenity extends to the bedrooms, each offering mirror-door closets. Main bedroom is a retreat, boasting a private ensuite. Take advantage of the community's clubhouse, refreshing pool, fitness center, and more. This community is without age restrictions, welcoming all to enjoy its offerings. Come and see it!
Location
State AZ
County Maricopa
Community Spanish Gardens Revised
Direction South on 111th Ave, RIght on Tennessee Ave, Right on 113th Ave. Spanish Gardens Complex is on the left. Building is court 6 in 2nd courtyard.
Rooms
Other Rooms Family Room
Master Bedroom Split
Den/Bedroom Plus 2
Separate Den/Office N
Interior
Interior Features Eat-in Kitchen, Pantry, 3/4 Bath Master Bdrm
Heating Electric
Cooling Refrigeration, Ceiling Fan(s)
Flooring Tile
Fireplaces Number No Fireplace
Fireplaces Type None
Fireplace No
SPA None
Laundry WshrDry HookUp Only
Exterior
Carport Spaces 1
Fence None
Pool None
Community Features Community Pool
Utilities Available APS
Amenities Available Management
Roof Type Built-Up
Private Pool No
Building
Lot Description Desert Front, Grass Front
Story 1
Builder Name UNK
Sewer Public Sewer
Water City Water
New Construction No
Schools
Elementary Schools Country Meadows Elementary School
Middle Schools Country Meadows Elementary School
High Schools Raymond S. Kellis
School District Peoria Unified School District
Others
HOA Name Spanish Gardens
HOA Fee Include Sewer,Maintenance Grounds,Front Yard Maint,Trash,Water,Maintenance Exterior
Senior Community No
Tax ID 200-97-068
Ownership Fee Simple
Acceptable Financing Cash, Conventional, FHA, VA Loan
Horse Property N
Listing Terms Cash, Conventional, FHA, VA Loan
Financing Conventional
Read Less

Copyright 2024 Arizona Regional Multiple Listing Service, Inc. All rights reserved.
Bought with Realty Executives
GET MORE INFORMATION



