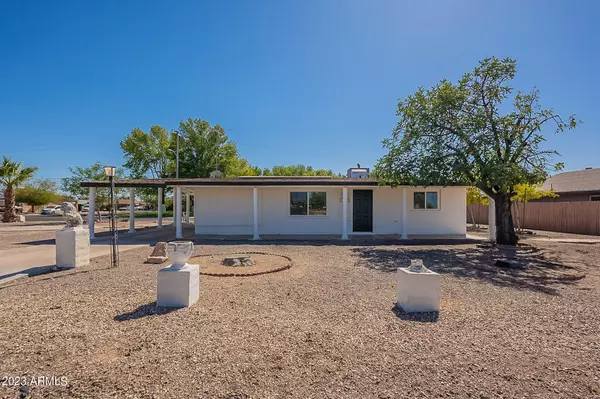For more information regarding the value of a property, please contact us for a free consultation.
11317 W CONNECTICUT Avenue Youngtown, AZ 85363
Want to know what your home might be worth? Contact us for a FREE valuation!

Our team is ready to help you sell your home for the highest possible price ASAP
Key Details
Sold Price $322,000
Property Type Single Family Home
Sub Type Single Family - Detached
Listing Status Sold
Purchase Type For Sale
Square Footage 1,111 sqft
Price per Sqft $289
Subdivision Youngtown Plat 2 Lots 131-203 & Tr D
MLS Listing ID 6617614
Sold Date 03/18/24
Style Ranch
Bedrooms 2
HOA Y/N No
Originating Board Arizona Regional Multiple Listing Service (ARMLS)
Year Built 1956
Annual Tax Amount $559
Tax Year 2022
Lot Size 9,798 Sqft
Acres 0.22
Property Description
NEWLY REMODELED block home with 2 bedrooms + flex room, 2 baths, an eat-in kitchen and living room. (Flex room offers a perfect space for office, den, crafting, sewing, entertaining, etc). UPDATES INCL: fully remodeled baths, fresh interior paint, new windows, luxury vinyl flooring, 2'' blinds, recessed lighting, new baseboards, ceiling fans, & stainless range, micro & dishwasher. ADDT'L FEATURES INCL: owned solar panels, full-length front porch, full-length covered rear patio, double deep drive-through carport, & huge 9798sf corner lot w/ plenty of room to add on or build a shop. Across from the community park & down the street from Citizen's Dog Park. Quick access to the 101 & 60 Freeways and minutes to Westgate, Cardinals Stadium, & Arrowhead Towne Center.
Location
State AZ
County Maricopa
Community Youngtown Plat 2 Lots 131-203 & Tr D
Direction North on 111th to Connecticut, then west to property on the SW corner of 113th Ave and Connecticut Ave
Rooms
Other Rooms BonusGame Room
Den/Bedroom Plus 3
Separate Den/Office N
Interior
Interior Features Eat-in Kitchen, 3/4 Bath Master Bdrm
Heating Natural Gas
Cooling Refrigeration, Ceiling Fan(s)
Flooring Laminate, Vinyl
Fireplaces Number No Fireplace
Fireplaces Type None
Fireplace No
Window Features Double Pane Windows
SPA None
Laundry WshrDry HookUp Only
Exterior
Exterior Feature Covered Patio(s), Patio
Carport Spaces 2
Fence None
Pool None
Community Features Playground
Utilities Available APS, SW Gas
Amenities Available None
Roof Type Composition
Private Pool No
Building
Lot Description Corner Lot, Gravel/Stone Front, Gravel/Stone Back
Story 1
Builder Name Unknown
Sewer Public Sewer
Water Pvt Water Company
Architectural Style Ranch
Structure Type Covered Patio(s),Patio
New Construction No
Schools
Elementary Schools Country Meadows Elementary School
Middle Schools Country Meadows Elementary School
High Schools Raymond S. Kellis
School District Peoria Unified School District
Others
HOA Fee Include No Fees
Senior Community No
Tax ID 142-68-001
Ownership Fee Simple
Acceptable Financing Conventional, FHA, VA Loan
Horse Property N
Listing Terms Conventional, FHA, VA Loan
Financing FHA
Read Less

Copyright 2024 Arizona Regional Multiple Listing Service, Inc. All rights reserved.
Bought with Redfin Corporation
GET MORE INFORMATION



