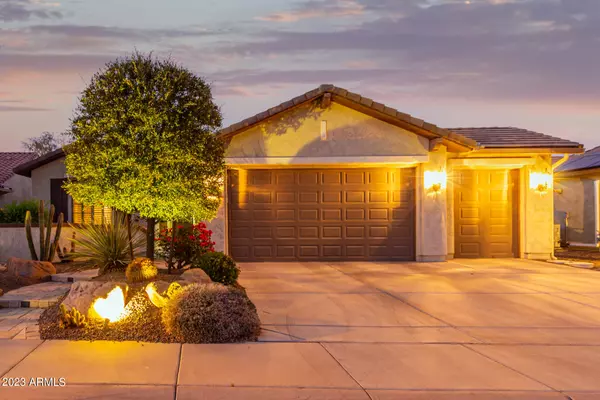For more information regarding the value of a property, please contact us for a free consultation.
26244 W LOUISE Drive Buckeye, AZ 85396
Want to know what your home might be worth? Contact us for a FREE valuation!

Our team is ready to help you sell your home for the highest possible price ASAP
Key Details
Sold Price $475,000
Property Type Single Family Home
Sub Type Single Family - Detached
Listing Status Sold
Purchase Type For Sale
Square Footage 1,612 sqft
Price per Sqft $294
Subdivision Sun City Festival Parcel J1 Amd
MLS Listing ID 6626285
Sold Date 03/28/24
Bedrooms 2
HOA Fees $168/qua
HOA Y/N Yes
Originating Board Arizona Regional Multiple Listing Service (ARMLS)
Year Built 2013
Annual Tax Amount $2,692
Tax Year 2023
Lot Size 6,671 Sqft
Acres 0.15
Property Description
Absolutely stunning original-owner GALA with a private heated pool and waterfall offers 2 bedrooms + den and 2 baths in 1612 SqFt with its open living spaces, and large pictures windows bringing the outside indoors and a back yard to die for! There are tile floors throughout the living area with carpeted bedrooms and den. The kitchen features stainless steel appliances including a gas range, refrigerator, microwave, dish washer, and includes crown molding 42' warm toned cabinets, glide-outs, soft close drawers, under counter lighting, pantry, and an island with breakfast bar, complete with seating for six. The kitchen area also includes a solar tube allowing even more outside light inside.
Adjacent to the kitchen is a generously sized dining area that comfortably accommodates 8 to 10 guests. The great room area has large picture windows overlooking the backyard, and features an entertainment center with a place for hidden speakers and stereo equipment. Sliding doors lead out to a fabulous backyard!
The spacious owner's suite has a bay window and privacy doors that lead into an en-suite bath with a dual sink vanity, shower with bench seating, glass door, and spacious walk-in closet. Light and bright guest bedroom with adjacent bath with tub and shower combo is perfect for guests. The den could also be used as a third bedroom.
The laundry room has upper cabinets and washer/dryer. Other features include OWNED Solar Panels, plantation shutters, continuous hot water heater, water softener, security door, and patio fan.
The 2-car garage plus a golf cart garage with built in cabinets, and insulated doors, is also plumbed for a utility sink.
Situated on a fenced in lot that backs up to an open space area, you can enjoy the serenity and privacy of nature. Features include, pool with waterfall, landscape lights, an extended covered patio with added pergola, travertine extended patio, built-in BBQ, firepit with seating, fence and pergola lights on dimmer switches, a motion sensor light, wrought iron fencing, rain gutters, and overhead speakers. Private and peaceful describes this backyard.
Sun City Festival with its Resort living lifestyle where amenities include, pickleball, tennis, bocce ball, ball fields, golf, swimming pools, gyms, arts & crafts and a myriad of clubs and restaurant with bar are waiting for you. The White tank mountains in the West Valley provide a gorgeous backdrop to Sun City Festival and provide many hiking trails close by. Begin to enjoy retirement at this award-winning community!
Location
State AZ
County Maricopa
Community Sun City Festival Parcel J1 Amd
Direction W Sun Valley Parkway-Turn Right onto N Canyon Springs Road-Go approx 1.2 miles turn Left on W Tina Lane -Right on N 261st Ave which becomes W Louise Drive. Home is on your Right
Rooms
Other Rooms Great Room
Den/Bedroom Plus 3
Separate Den/Office Y
Interior
Interior Features Breakfast Bar, Kitchen Island, Pantry, 3/4 Bath Master Bdrm, Double Vanity, High Speed Internet, Granite Counters
Heating Natural Gas
Cooling Refrigeration, Programmable Thmstat, Ceiling Fan(s)
Flooring Carpet, Tile
Fireplaces Type Fire Pit
Fireplace Yes
Window Features Dual Pane
SPA None
Exterior
Exterior Feature Covered Patio(s), Patio, Private Yard, Built-in Barbecue
Parking Features Dir Entry frm Garage, Electric Door Opener, Golf Cart Garage
Garage Spaces 2.0
Garage Description 2.0
Fence Wrought Iron
Pool Variable Speed Pump, Fenced, Heated, Private
Landscape Description Irrigation Front
Community Features Pickleball Court(s), Community Spa Htd, Community Spa, Community Pool Htd, Community Pool, Golf, Tennis Court(s), Playground, Biking/Walking Path, Clubhouse, Fitness Center
Utilities Available APS, SW Gas
Roof Type Tile
Private Pool Yes
Building
Lot Description Sprinklers In Rear, Sprinklers In Front, Desert Back, Desert Front, Auto Timer H2O Front, Auto Timer H2O Back, Irrigation Front
Story 1
Unit Features Ground Level
Builder Name Pulte/Del Webb
Sewer Public Sewer
Water City Water
Structure Type Covered Patio(s),Patio,Private Yard,Built-in Barbecue
New Construction No
Schools
Elementary Schools Adult
Middle Schools Adult
High Schools Adult
School District Wickenburg Unified District
Others
HOA Name SCF Community Assoc
HOA Fee Include Maintenance Grounds
Senior Community Yes
Tax ID 510-05-673
Ownership Fee Simple
Acceptable Financing Conventional, VA Loan
Horse Property N
Listing Terms Conventional, VA Loan
Financing Cash
Special Listing Condition Age Restricted (See Remarks), N/A
Read Less

Copyright 2024 Arizona Regional Multiple Listing Service, Inc. All rights reserved.
Bought with HomeSmart
GET MORE INFORMATION



