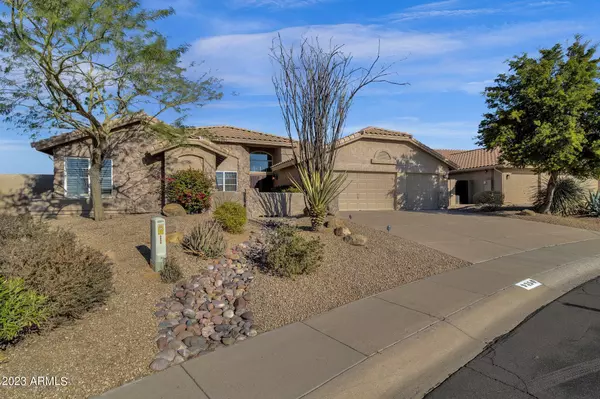For more information regarding the value of a property, please contact us for a free consultation.
9356 E PALM TREE Drive Scottsdale, AZ 85255
Want to know what your home might be worth? Contact us for a FREE valuation!

Our team is ready to help you sell your home for the highest possible price ASAP
Key Details
Sold Price $981,000
Property Type Single Family Home
Sub Type Single Family - Detached
Listing Status Sold
Purchase Type For Sale
Square Footage 2,449 sqft
Price per Sqft $400
Subdivision Foothills At Ironwood Village Unit 3
MLS Listing ID 6652002
Sold Date 03/29/24
Style Contemporary
Bedrooms 4
HOA Fees $25
HOA Y/N Yes
Originating Board Arizona Regional Multiple Listing Service (ARMLS)
Year Built 1991
Annual Tax Amount $3,078
Tax Year 2023
Lot Size 9,357 Sqft
Acres 0.21
Property Description
Nestled amidst serene surroundings, this generously proportioned 2,449 sq ft residence offers the perfect blend of luxury and comfort. Welcome to your dream home, where spacious living meets understated amusement! Enjoy a refreshing dip in your very own private pool - an exclusive oasis for your relaxation and recreation. It's so private that even the local wildlife might need a VIP pass to join the fun! Backing up to a picturesque nature wash, this home provides front-row access to the wonders of the natural world. Observe the local fauna and flora making their daily appearances, creating a captivating outdoor spectacle. Marvel at the breathtaking McDowell Mountain that adorn your view, adding a touch of grandeur to your everyday life. Parking space woes? Worry not! This residence boasts a spacious 3-car garage - ample room for your vehicles or any other treasures you wish to shelter. If you're ready to embrace a lifestyle that combines spacious living and serenity, this home awaits your presence! It's time to embark on a new chapter in a home that balances luxury with a touch of playful charm. < <á=
Location
State AZ
County Maricopa
Community Foothills At Ironwood Village Unit 3
Rooms
Other Rooms Great Room, Family Room
Master Bedroom Split
Den/Bedroom Plus 4
Separate Den/Office N
Interior
Interior Features Master Downstairs, Eat-in Kitchen, Breakfast Bar, Fire Sprinklers, Vaulted Ceiling(s), Kitchen Island, Pantry, Double Vanity, Full Bth Master Bdrm, Separate Shwr & Tub, High Speed Internet, Granite Counters
Heating Other
Cooling Refrigeration, Ceiling Fan(s)
Flooring Carpet, Stone
Fireplaces Number 1 Fireplace
Fireplaces Type 1 Fireplace
Fireplace Yes
Window Features Mechanical Sun Shds
SPA Heated,Private
Exterior
Exterior Feature Patio
Garage Spaces 3.0
Garage Description 3.0
Fence Block
Pool Fenced, Private
Community Features Tennis Court(s), Playground, Biking/Walking Path
Roof Type Tile
Private Pool Yes
Building
Lot Description Gravel/Stone Front, Gravel/Stone Back, Grass Back
Story 1
Builder Name UDC HOMES
Sewer Sewer in & Cnctd, Public Sewer
Water City Water
Architectural Style Contemporary
Structure Type Patio
New Construction No
Schools
Elementary Schools Copper Ridge Elementary School
Middle Schools Copper Ridge Elementary School
High Schools Chaparral High School
School District Scottsdale Unified District
Others
HOA Name Ironwood Village
HOA Fee Include Maintenance Grounds,Other (See Remarks)
Senior Community No
Tax ID 217-12-563
Ownership Fee Simple
Acceptable Financing Conventional, FHA, VA Loan
Horse Property N
Listing Terms Conventional, FHA, VA Loan
Financing Conventional
Read Less

Copyright 2024 Arizona Regional Multiple Listing Service, Inc. All rights reserved.
Bought with HomeSmart
GET MORE INFORMATION



