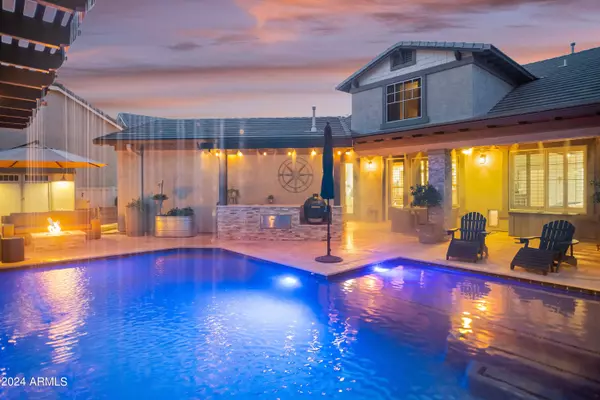For more information regarding the value of a property, please contact us for a free consultation.
2733 E VIRGINIA Street Gilbert, AZ 85296
Want to know what your home might be worth? Contact us for a FREE valuation!

Our team is ready to help you sell your home for the highest possible price ASAP
Key Details
Sold Price $1,107,500
Property Type Single Family Home
Sub Type Single Family - Detached
Listing Status Sold
Purchase Type For Sale
Square Footage 3,231 sqft
Price per Sqft $342
Subdivision Agritopia Phase 1 Replat
MLS Listing ID 6660541
Sold Date 04/15/24
Style Contemporary
Bedrooms 5
HOA Fees $218/qua
HOA Y/N Yes
Originating Board Arizona Regional Multiple Listing Service (ARMLS)
Year Built 2006
Annual Tax Amount $2,943
Tax Year 2023
Lot Size 7,440 Sqft
Acres 0.17
Property Description
If you like front porches and tree-lined streets, welcome home. This exceptional luxury estate spans over 3,231 sqft, w/ 5 beds & 3.5 baths, including 2 downstairs bedrooms. One is a guest room w/ ensuite bath w/ walk-in therapy tub, other is a beautiful Owner's Suite w coffered ceilings, glass shower & beautiful tub. The Backyard is the ultimate retreat w a cozy poolside gas firepit & prof misters on front porch & back patios. Built in BBQ station & water feature cascading down from the shade structure into pool. Gourmet kitchen, w/bar seating, S/S appliances including Frig, Glass cooktop, pull out microwave drawer, granite counters, & both walk-in & butler's pantries. Front rm currently serves as formal dining. Large Upstairs loft w 3rd bathroom & 3 guest bedrooms. click more... Fabulous location on Virginia St in Agritopia. One of the best ''walk'' friendly neighborhoods in Gilbert. If you like front porches and tree-lined streets, welcome home. This exceptional luxury estate spans over 3,231 sqft, boasting 5 bedrooms and 3.5 baths, including two downstairs bedrooms. One is a guest room with an ensuite bath showcasing a walk-in therapy tub, while the other is a generously appointed Owner's Suite designed to impress. From its soaring coffered ceilings to the glass-encased shower and beautiful soaking tub beneath a sparkling crystal chandelier, every detail exudes luxury and elegance.
The Backyard is an entertainer's delight and the ultimate paradise retreat with a cozy poolside seating area warmed by a gas firepit for those chilly nights and high-pressure professional misters for the warmer summer days. There is a built in BBQ station & a large covered back patio with greenery &TV. The water feature cascading down from the shade structure into the pool adds an element of peace and tranquility for everyone to enjoy.
At the heart of this friendly home & overlooking a spacious Great room and backyard retreat, sits a Gourmet chef's dream kitchen, boasting ample peninsula seating, S/S appliances including Sub Zero Frig, Glass cooktop, pull out microwave drawer, granite counters, & both walk-in AND butler's pantries. The Front room is conveniently serving as a Formal Dining room, with plenty of room for those special holiday meals. Just up the grand staircase, sits a comfortable loft space with a full bath and the 3 remaining guest bedrooms.
THE ''AGRITOPIA LIFESTYLE'' IS WHAT WE ALL YEARN FOR! Big city living w/ a little country charm!
Location
State AZ
County Maricopa
Community Agritopia Phase 1 Replat
Direction West on Ray, north on E. Agritopia Loop, west on Virginia.
Rooms
Other Rooms Loft, Great Room
Master Bedroom Split
Den/Bedroom Plus 6
Separate Den/Office N
Interior
Interior Features Physcl Chlgd (SRmks), Master Downstairs, Eat-in Kitchen, 9+ Flat Ceilings, Drink Wtr Filter Sys, Fire Sprinklers, Kitchen Island, Pantry, 2 Master Baths, Double Vanity, Full Bth Master Bdrm, Separate Shwr & Tub, High Speed Internet, Granite Counters
Heating Natural Gas
Cooling Refrigeration, Programmable Thmstat, Ceiling Fan(s)
Flooring Carpet, Tile, Wood
Fireplaces Type Fire Pit
Fireplace Yes
Window Features Double Pane Windows
SPA None
Laundry WshrDry HookUp Only
Exterior
Exterior Feature Covered Patio(s)
Parking Features Dir Entry frm Garage, Electric Door Opener, Side Vehicle Entry
Garage Spaces 2.0
Garage Description 2.0
Fence See Remarks, Other
Pool Private
Community Features Community Spa Htd, Community Spa, Community Pool Htd, Community Pool, Tennis Court(s), Playground, Biking/Walking Path, Clubhouse
Utilities Available SRP, SW Gas
Amenities Available Management
Roof Type Tile
Private Pool Yes
Building
Lot Description Grass Front, Synthetic Grass Frnt, Synthetic Grass Back, Auto Timer H2O Front, Auto Timer H2O Back
Story 2
Builder Name Scott Homes
Sewer Public Sewer
Water City Water
Architectural Style Contemporary
Structure Type Covered Patio(s)
New Construction No
Schools
Elementary Schools Higley Traditional Academy
Middle Schools Higley Traditional Academy
High Schools Williams Field High School
School District Higley Unified District
Others
HOA Name Agritopia Residentia
HOA Fee Include Maintenance Grounds,Front Yard Maint
Senior Community No
Tax ID 309-15-555
Ownership Fee Simple
Acceptable Financing Conventional
Horse Property N
Listing Terms Conventional
Financing Conventional
Special Listing Condition Owner Occupancy Req
Read Less

Copyright 2024 Arizona Regional Multiple Listing Service, Inc. All rights reserved.
Bought with West USA Realty
GET MORE INFORMATION



