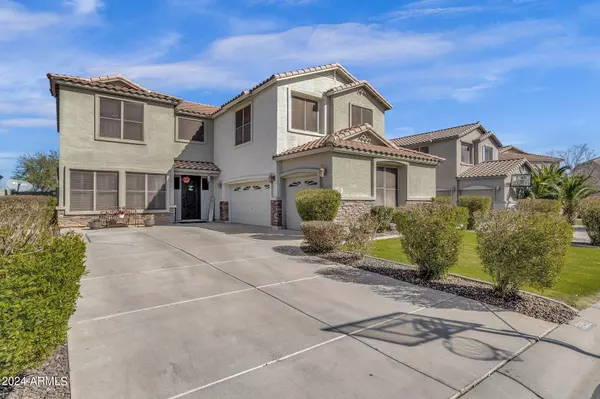For more information regarding the value of a property, please contact us for a free consultation.
3252 E SILVERSMITH Trail San Tan Valley, AZ 85143
Want to know what your home might be worth? Contact us for a FREE valuation!

Our team is ready to help you sell your home for the highest possible price ASAP
Key Details
Sold Price $493,500
Property Type Single Family Home
Sub Type Single Family - Detached
Listing Status Sold
Purchase Type For Sale
Square Footage 3,309 sqft
Price per Sqft $149
Subdivision Rancho Bella Vista South Phase 1
MLS Listing ID 6667503
Sold Date 04/25/24
Bedrooms 6
HOA Fees $78/mo
HOA Y/N Yes
Originating Board Arizona Regional Multiple Listing Service (ARMLS)
Year Built 2005
Annual Tax Amount $1,726
Tax Year 2023
Lot Size 6,780 Sqft
Acres 0.16
Property Description
WOW, CHECK OUT THAT NEW PRICE!! Welcome to your new home! This beautifully updated 6-bedroom, 3-bathroom residence is perfectly designed for comfort and modern living. As you step inside, you'll be greeted by the warmth of new flooring that extends throughout the bottom floor and stairwell, setting the stage for the rest of this inviting home. The heart of the home, the kitchen, has been completely updated to inspire your culinary adventures. It opens seamlessly to the living area, making it perfect for gatherings. The transformation of the loft into a massive 6th bedroom offers ample space for a growing family or guests. Each bathroom in the home reflects thoughtful updates for ease and comfort. The second-floor bathroom has been completely remodeled, featuring a new tub, vanity, surrounds, and sliding glass door. Similarly, the first-floor bathroom has been transformed, removing the tub for a modern stand-up shower, complemented by a sliding glass door. Convenience is key with a new water heater enhanced with a booster, ensuring you always have hot water when you need it. Comfort extends to every corner with new ACs and air handlers keeping you cool during those hot Arizona days. The elegance of the new iron front door, welcomes you and your guests with style, while the French doors leading to the patio replace the standard slider, enhancing the home's aesthetic and functionality. Outdoor living is a breeze with the screened-in patio/Arizona room, providing a perfect spot for relaxing evenings or morning coffees. The backyard turf is the perfect place to watch your kids and pets run around, or take a dip in your gorgeous sparkling pool! The garage is not overlooked, boasting an epoxy floor that adds both beauty and durability. Living in San Tan Valley offers more than just a beautiful home; it's a lifestyle. With nearby shopping, dining, and outdoor activities, there's always something to do. Whether you're exploring local parks, hitting the golf courses, or enjoying community events, this location ensures you're never far from your next adventure. Don't miss out on your chance to call this place HOME!!
Location
State AZ
County Pinal
Community Rancho Bella Vista South Phase 1
Direction Head S on N Gantzel Road, then E on E Bella Vista Road. Next head S on N Tourmaline Drive, then E on E Cowboy Cove Trail, then N on N Obsidian Drive, then E on E Silversmith Trail.
Rooms
Other Rooms Family Room, BonusGame Room, Arizona RoomLanai
Master Bedroom Upstairs
Den/Bedroom Plus 7
Separate Den/Office N
Interior
Interior Features Upstairs, Breakfast Bar, 9+ Flat Ceilings, Pantry, Double Vanity, Full Bth Master Bdrm, Separate Shwr & Tub, High Speed Internet
Heating Electric
Cooling Refrigeration, Ceiling Fan(s)
Flooring Carpet, Tile, Wood
Fireplaces Number No Fireplace
Fireplaces Type None
Fireplace No
Window Features Double Pane Windows
SPA None
Exterior
Exterior Feature Covered Patio(s)
Parking Features Dir Entry frm Garage, Electric Door Opener
Garage Spaces 3.0
Garage Description 3.0
Fence Block
Pool Private
Community Features Playground, Biking/Walking Path
Utilities Available SRP
Amenities Available Management, Rental OK (See Rmks)
View Mountain(s)
Roof Type Tile
Private Pool Yes
Building
Lot Description Sprinklers In Rear, Sprinklers In Front, Desert Front, Synthetic Grass Back
Story 2
Builder Name Ryland
Sewer Private Sewer
Water Pvt Water Company
Structure Type Covered Patio(s)
New Construction No
Schools
Elementary Schools Walker Butte K-8
Middle Schools Walker Butte K-8
High Schools Poston Butte High School
School District Florence Unified School District
Others
HOA Name Rancho Bella Vista
HOA Fee Include Maintenance Grounds
Senior Community No
Tax ID 210-77-173
Ownership Fee Simple
Acceptable Financing Conventional, FHA, USDA Loan, VA Loan
Horse Property N
Listing Terms Conventional, FHA, USDA Loan, VA Loan
Financing Conventional
Read Less

Copyright 2025 Arizona Regional Multiple Listing Service, Inc. All rights reserved.
Bought with West USA Realty


