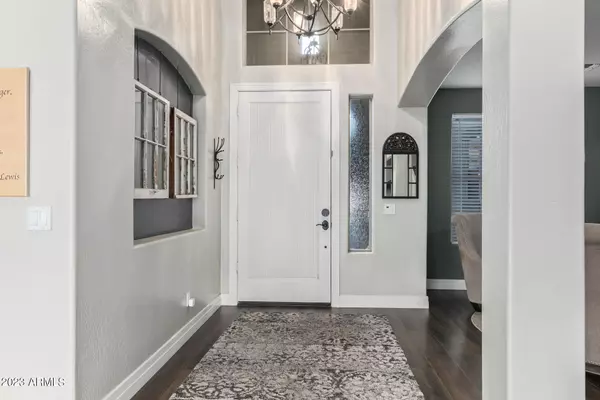For more information regarding the value of a property, please contact us for a free consultation.
20326 S 187TH Place Queen Creek, AZ 85142
Want to know what your home might be worth? Contact us for a FREE valuation!

Our team is ready to help you sell your home for the highest possible price ASAP
Key Details
Sold Price $790,000
Property Type Single Family Home
Sub Type Single Family - Detached
Listing Status Sold
Purchase Type For Sale
Square Footage 3,962 sqft
Price per Sqft $199
Subdivision Sossaman Estates Parcel A
MLS Listing ID 6637361
Sold Date 04/30/24
Style Contemporary
Bedrooms 4
HOA Fees $115/mo
HOA Y/N Yes
Originating Board Arizona Regional Multiple Listing Service (ARMLS)
Year Built 2002
Annual Tax Amount $3,156
Tax Year 2023
Lot Size 10,456 Sqft
Acres 0.24
Property Description
Outstanding two-story property on a peaceful cul-de-sac in the desirable Sossaman Estates is a dream come true! Exquisite curb appeal w/an easy-care front yard, a 3-car garage, & an extended driveway with room to add RV Gate. RV Parking is allowed. Rich wood flooring downstairs and a contemporary fireplace, New Carpet upstairs, striking light fixtures, & multi-slide AUTOMATED DOORS to the outside. You'll love the formal living areas & the formal dining room, perfect for relaxing & entertaining. The chef's kitchen is fully equipped w/an electric cooktop, double wall ovens, & a wine cooler. Granite counters, stylish tile backsplash, recessed lighting, a breakfast nook, & an island w/a breakfast bar elevate the space Handsome wood cabinetry w/crown molding & a walk-in pantry ensure ample storage space. The sizable den w/an accented wall is ideal for a home office while the spacious movie room is perfect for the weekends! Continue upstairs to find 3 large bedrooms and the enormous master suite highlighting a double-door entry, sitting room, full ensuite w/dual vanities, separate tub, & a walk-in closet. Escape to the backyard paradise that invites you to unwind & have fun! It boasts a covered patio, Travertine tile flooring, a low maintenance turf lawn. A large pool ready to enjoy. Don't miss the grandeur that awaits in every corner of this remarkable residence!
Backyard remodel was 50k and included -
Travertine patio, covered patio with LED lighting, landscape accent lighting, artificial turf, pool step extension, new tile, and pebble-tec resurfacing.
Muti-slide automated doors. Material and labor was 18k per door (36k total). Two door systems were installed, one in the family room and one in the living room, opening up the back of the house to the newly remodeled backyard. Door automation is installed on each door.
New engineered wood flooring and trim throughout the downstairs 13k
New carpet upstairs 7k
Kitchen cabinets resurfaced and all new appliances 7k. Cabinets done in 2017, appliances in 2019. Fridge and dishwasher were replaced in 2023
Location
State AZ
County Maricopa
Community Sossaman Estates Parcel A
Direction E on Queen Creek Rd, Turn left onto S 186th Pl-Left E Reins Rd, and Turn left onto S 187th Pl. The property is on the right.
Rooms
Other Rooms Great Room, Media Room, Family Room, BonusGame Room
Master Bedroom Split
Den/Bedroom Plus 6
Separate Den/Office Y
Interior
Interior Features Upstairs, Eat-in Kitchen, Breakfast Bar, 9+ Flat Ceilings, Kitchen Island, Pantry, Double Vanity, Full Bth Master Bdrm, Separate Shwr & Tub, High Speed Internet, Granite Counters
Heating Electric
Cooling Refrigeration, Ceiling Fan(s)
Flooring Carpet, Tile, Wood
Fireplaces Type 1 Fireplace, Gas
Fireplace Yes
SPA None
Laundry WshrDry HookUp Only
Exterior
Exterior Feature Covered Patio(s), Patio
Parking Features Dir Entry frm Garage, Electric Door Opener, Extnded Lngth Garage
Garage Spaces 3.0
Garage Description 3.0
Fence Block
Pool Private
Community Features Playground, Biking/Walking Path
Utilities Available SRP, SW Gas
Amenities Available FHA Approved Prjct, Management, VA Approved Prjct
Roof Type Tile
Private Pool Yes
Building
Lot Description Sprinklers In Rear, Sprinklers In Front, Cul-De-Sac, Gravel/Stone Front, Gravel/Stone Back, Synthetic Grass Back, Auto Timer H2O Back
Story 2
Builder Name Ryland Homes
Sewer Sewer in & Cnctd, Public Sewer
Water City Water
Architectural Style Contemporary
Structure Type Covered Patio(s),Patio
New Construction No
Schools
Elementary Schools Cortina Elementary
Middle Schools Sossaman Middle School
High Schools Higley High School
School District Higley Unified District
Others
HOA Name Sossaman Estates
HOA Fee Include Maintenance Grounds
Senior Community No
Tax ID 314-02-034
Ownership Fee Simple
Acceptable Financing Conventional, 1031 Exchange, FHA, VA Loan
Horse Property N
Listing Terms Conventional, 1031 Exchange, FHA, VA Loan
Financing Conventional
Read Less

Copyright 2024 Arizona Regional Multiple Listing Service, Inc. All rights reserved.
Bought with Launch Powered By Compass
GET MORE INFORMATION



