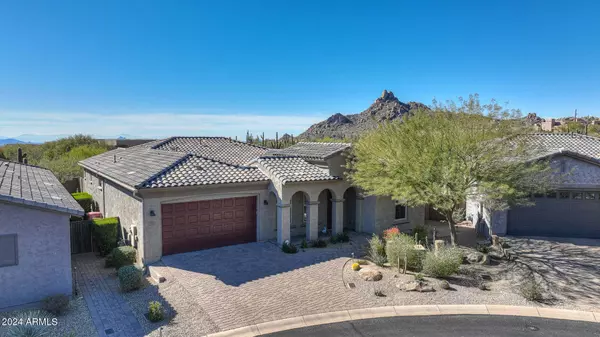For more information regarding the value of a property, please contact us for a free consultation.
27122 N 109TH Way Scottsdale, AZ 85262
Want to know what your home might be worth? Contact us for a FREE valuation!

Our team is ready to help you sell your home for the highest possible price ASAP
Key Details
Sold Price $1,310,000
Property Type Single Family Home
Sub Type Single Family - Detached
Listing Status Sold
Purchase Type For Sale
Square Footage 2,450 sqft
Price per Sqft $534
Subdivision Ironhorse
MLS Listing ID 6656752
Sold Date 05/01/24
Style Contemporary,Santa Barbara/Tuscan
Bedrooms 3
HOA Fees $127/mo
HOA Y/N Yes
Originating Board Arizona Regional Multiple Listing Service (ARMLS)
Year Built 2018
Annual Tax Amount $3,388
Tax Year 2023
Lot Size 9,096 Sqft
Acres 0.21
Property Description
Welcome to the epitome of luxury living in the prestigious gated community of Ironhorse. This stunning residence, built in 2018 by Taylor Morrison, presents the Appaloosa floor plan that seamlessly combines elegance and functionality. Boasting a great room layout, three bedrooms, and a private office/den, this fully furnished home, with minimal exceptions, invites you to experience comfort and style in a turn-key setting.
As you enter, a center interior courtyard with travertine paving and a gas firepit offers a secluded oasis, perfect for entertaining guests or enjoying tranquil mornings. Revel in views of both Troon Mountain and Pinnacle Peak, creating a picturesque backdrop for exterior living. The expansive backyard features an artificial turf 5-hole putting green, fire pit, heated self-cleaning pool and spa, built-in BBQ, covered patio, and low-maintenance landscaping, meticulously crafted by Blooming Desert Design.
Inside, the home is adorned with designer window treatments, closet storage systems, and exquisite accents throughout, including wall treatments, custom lighting, and paint. The private office/den, situated off the entry foyer, boasts built-in bookshelves and cabinetry, providing a stylish and functional workspace with direct access to the interior courtyard. Two guest bedrooms, each with walk-in closets, share a well-appointed hall bath, offering a comfortable retreat for family or visitors.
Indulge in culinary delights in the well-equipped kitchen with a stainless steel appliance package, gas stove, leathered granite countertops, large center island with seating, built-in fridge and freezer, wall ovens, and a large walk-in pantry - all overlooking the family room. The primary suite, thoughtfully separated from the guest bedrooms, features a private toilet room, dual sinks, a separate shower and soaking tub, and a spacious walk-in closet.
Enjoy the convenience of a laundry room and a private powder room for visiting companies. The 2.5-car garage, complete with epoxy flooring and storage area, adds the finishing touch to this exceptional residence. With meticulous attention to detail and a perfect blend of indoor and outdoor living spaces, this home is a true masterpiece in the heart of Ironhorse.
Location
State AZ
County Maricopa
Community Ironhorse
Direction North on Alma School Parkway, Right on Quail Track Drive though gate, immediate right on 109th Way, home on your right.
Rooms
Other Rooms Great Room
Master Bedroom Split
Den/Bedroom Plus 4
Separate Den/Office Y
Interior
Interior Features Eat-in Kitchen, Breakfast Bar, 9+ Flat Ceilings, Fire Sprinklers, No Interior Steps, Kitchen Island, Pantry, Double Vanity, Full Bth Master Bdrm, Separate Shwr & Tub, High Speed Internet, Granite Counters
Heating Natural Gas, ENERGY STAR Qualified Equipment
Cooling Refrigeration, Programmable Thmstat, Ceiling Fan(s), ENERGY STAR Qualified Equipment
Flooring Carpet, Tile
Fireplaces Type Fire Pit, Gas
Fireplace Yes
Window Features ENERGY STAR Qualified Windows,Double Pane Windows
SPA Heated,Private
Exterior
Exterior Feature Covered Patio(s), Built-in Barbecue
Parking Features Dir Entry frm Garage, Electric Door Opener
Garage Spaces 2.5
Garage Description 2.5
Fence Block, Wood
Pool Heated, Private
Community Features Gated Community
Utilities Available APS, SW Gas
Amenities Available Management, Rental OK (See Rmks)
View Mountain(s)
Roof Type Tile
Private Pool Yes
Building
Lot Description Sprinklers In Rear, Sprinklers In Front, Desert Back, Desert Front, Synthetic Grass Back, Auto Timer H2O Front, Auto Timer H2O Back
Story 1
Builder Name Taylor Morrison
Sewer Public Sewer
Water City Water
Architectural Style Contemporary, Santa Barbara/Tuscan
Structure Type Covered Patio(s),Built-in Barbecue
New Construction No
Schools
Elementary Schools Desert Sun Academy
Middle Schools Sonoran Trails Middle School
High Schools Cactus High School
School District Cave Creek Unified District
Others
HOA Name AAM LLC
HOA Fee Include Maintenance Grounds,Street Maint
Senior Community No
Tax ID 216-80-355
Ownership Fee Simple
Acceptable Financing Conventional
Horse Property N
Listing Terms Conventional
Financing Cash
Read Less

Copyright 2025 Arizona Regional Multiple Listing Service, Inc. All rights reserved.
Bought with HomeSmart


