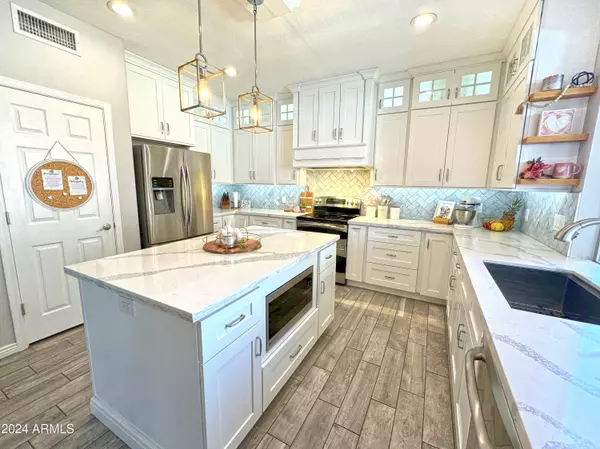For more information regarding the value of a property, please contact us for a free consultation.
2464 E OAKLAND Street Gilbert, AZ 85295
Want to know what your home might be worth? Contact us for a FREE valuation!

Our team is ready to help you sell your home for the highest possible price ASAP
Key Details
Sold Price $820,000
Property Type Single Family Home
Sub Type Single Family - Detached
Listing Status Sold
Purchase Type For Sale
Square Footage 3,300 sqft
Price per Sqft $248
Subdivision Gateway Ranch
MLS Listing ID 6665746
Sold Date 04/26/24
Style Santa Barbara/Tuscan
Bedrooms 6
HOA Fees $70/qua
HOA Y/N Yes
Originating Board Arizona Regional Multiple Listing Service (ARMLS)
Year Built 1999
Annual Tax Amount $3,212
Tax Year 2023
Lot Size 9,680 Sqft
Acres 0.22
Property Description
Welcome to this stunning 6-bedroom, 3-bathroom home boasting over 3300 square feet of living space. Nestled in a serene neighborhood of Gateway Ranch in Gilbert, Arizona. This residence offers the perfect blend of modern luxury and timeless charm.
Step inside to discover a beautifully remodeled kitchen, equipped stainless steel appliances, white shaker cabinets with soft close, accent lighting above and below, a farmhouse sink, an island with electrical and beautiful Quartz countertops, perfect for culinary enthusiasts and entertaining guests. The dining & formal living area features elegant wainscotting, adding a touch of sophistication to every meal. The kitchen overlooks the family room for an open concept and a view of the cozy electric fireplace and built-in cabinets. On the first floor you will find 2 bedrooms, one with its own entrance and a full remodeled bath. The full size laundry room features enough room for a utility sink and freezer/fridge in addition to ample shelving. Retreat to the oversized main bedroom upstairs, complete with an ensuite bathroom and a barn door for added privacy and style. Don't miss the oversized walk-in closet. Upstairs you will also find, a large loft area providing endless possibilities for relaxation or recreation, ideal for a home office, media room, or play and 3 additional bedrooms. one has a walk-in closet. All windows facing south have upgraded wood shutters. Outside, the paradise awaits in the expansive backyard, where a fenced-in sparkling pool (with new pool motor) beckons on warm summer days. Relax under the shade of the pergola, sipping drinks with loved ones or hosting unforgettable gatherings.
The side RV gate allows for additional parking for your outdoor toys
The exterior of the home and back wall has been recently painted and the home has a new roof on the main section w/ solar panels. Where your peak summer bill for a 3300sf home will be around $250!!! This is amazing!
With its spacious layout, stylish upgrades, and outdoor oasis, this home offers the ultimate in comfort and convenience. Don't miss your chance to make this dream retreat your own. Schedule a showing today and experience luxury living at its finest.
Location
State AZ
County Maricopa
Community Gateway Ranch
Direction East on Williamsfield to Parkcrest St. North on Parkcrest to Milky Way. West on Milky Way to Portland Ave. South on Portland to Oakland St. East on Oakland to home.
Rooms
Other Rooms Guest Qtrs-Sep Entrn, Loft, Family Room, BonusGame Room
Master Bedroom Upstairs
Den/Bedroom Plus 8
Separate Den/Office N
Interior
Interior Features Upstairs, Eat-in Kitchen, Breakfast Bar, 9+ Flat Ceilings, Kitchen Island, Pantry, Double Vanity, Full Bth Master Bdrm, Separate Shwr & Tub, High Speed Internet
Heating Mini Split, Natural Gas
Cooling Refrigeration, Programmable Thmstat, Ceiling Fan(s)
Flooring Carpet, Tile
Fireplaces Type 1 Fireplace, Family Room
Fireplace Yes
Window Features Skylight(s),Double Pane Windows,Tinted Windows
SPA None
Exterior
Exterior Feature Covered Patio(s), Playground, Gazebo/Ramada, Misting System, Patio, Storage
Parking Features Electric Door Opener, RV Gate
Garage Spaces 2.0
Carport Spaces 3
Garage Description 2.0
Fence Block
Pool Variable Speed Pump, Fenced, Private
Community Features Community Pool, Playground, Biking/Walking Path
Utilities Available SRP, SW Gas
Amenities Available Management, Rental OK (See Rmks)
Roof Type Tile
Private Pool Yes
Building
Lot Description Sprinklers In Rear, Sprinklers In Front, Desert Front, Gravel/Stone Front, Gravel/Stone Back, Grass Back, Auto Timer H2O Front, Auto Timer H2O Back
Story 2
Builder Name Beazer
Sewer Sewer in & Cnctd, Public Sewer
Water City Water
Architectural Style Santa Barbara/Tuscan
Structure Type Covered Patio(s),Playground,Gazebo/Ramada,Misting System,Patio,Storage
New Construction No
Schools
Elementary Schools Higley Traditional Academy
Middle Schools Higley Traditional Academy
High Schools Higley Traditional Academy
School District Higley Unified District
Others
HOA Name Gateway Ranch
HOA Fee Include Maintenance Grounds
Senior Community No
Tax ID 304-40-158
Ownership Fee Simple
Acceptable Financing Conventional, FHA, VA Loan
Horse Property N
Listing Terms Conventional, FHA, VA Loan
Financing Conventional
Read Less

Copyright 2024 Arizona Regional Multiple Listing Service, Inc. All rights reserved.
Bought with RE/MAX Solutions
GET MORE INFORMATION



