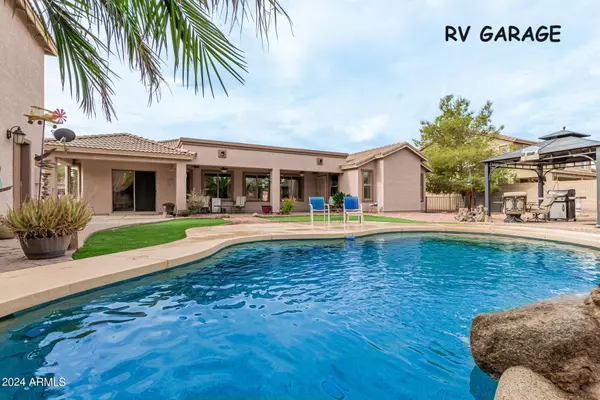For more information regarding the value of a property, please contact us for a free consultation.
32139 N CASPIAN Way San Tan Valley, AZ 85143
Want to know what your home might be worth? Contact us for a FREE valuation!

Our team is ready to help you sell your home for the highest possible price ASAP
Key Details
Sold Price $780,000
Property Type Single Family Home
Sub Type Single Family - Detached
Listing Status Sold
Purchase Type For Sale
Square Footage 2,809 sqft
Price per Sqft $277
Subdivision Johnson Ranch Unit 14
MLS Listing ID 6643343
Sold Date 05/15/24
Style Ranch
Bedrooms 3
HOA Fees $79/qua
HOA Y/N Yes
Originating Board Arizona Regional Multiple Listing Service (ARMLS)
Year Built 2005
Annual Tax Amount $2,206
Tax Year 2023
Lot Size 0.401 Acres
Acres 0.4
Property Description
Elevate your single-level living experience in this outstanding property in the esteemed Johnson Ranch! This beauty flaunts striking stone accents, a large front yard, a 3-car garage, an RV gate with detached RV Garage. Discover a spacious great room & a separate dining room. The home's elegance is evident w/soaring vaulted ceilings, classic & wood-plank tile flooring, plantation shutters, ceiling fans, & charming light fixtures. The chef's kitchen is fully equipped w/granite counters, a granite tile backsplash, a wine rack, a breakfast nook, & an island w/a breakfast bar. A plethora of wood cabinetry w/crown molding & a walk-in pantry ensures ample storage space. Double doors open to a carpeted den, ideal for a home office. You'll love the main suite that highlights a sitting area with backyard access, a full bathroom & walk-in closet. Secondary bedrooms enjoy a Jack & Jill bathroom! The 3rd bathroom is conveniently located off the hallway. The detached RV garage has a 14' rollup door with opener and is 45' deep, features a workshop area at the rear of the garage. Escape to the backyard paradise that invites you to unwind & have fun! It boasts a full-length covered patio, pavers, artificial turf, a Gazebo, lots of seating areas, & a crystal blue pool. Don't miss the grandeur that awaits in every corner of this remarkable residence!
Location
State AZ
County Pinal
Community Johnson Ranch Unit 14
Direction Head southwest on E Bella Vista Rd, Turn right onto E Hunt Hwy, Turn left to stay on E Paso Fino Way, & Turn left onto N Caspian Way. The property is on the right.
Rooms
Other Rooms Great Room
Master Bedroom Split
Den/Bedroom Plus 4
Separate Den/Office Y
Interior
Interior Features Eat-in Kitchen, Breakfast Bar, Drink Wtr Filter Sys, No Interior Steps, Soft Water Loop, Vaulted Ceiling(s), Kitchen Island, Pantry, Double Vanity, Full Bth Master Bdrm, Separate Shwr & Tub, High Speed Internet, Granite Counters
Heating Electric
Cooling Refrigeration, Ceiling Fan(s)
Flooring Carpet, Tile
Fireplaces Number No Fireplace
Fireplaces Type None
Fireplace No
Window Features Sunscreen(s),Dual Pane,Low-E
SPA None
Exterior
Exterior Feature Covered Patio(s), Gazebo/Ramada, Patio, RV Hookup
Parking Features Dir Entry frm Garage, Electric Door Opener, Extnded Lngth Garage, Over Height Garage, RV Gate, RV Access/Parking, RV Garage
Garage Spaces 5.0
Garage Description 5.0
Fence Block
Pool Play Pool, Private
Community Features Pickleball Court(s), Community Spa Htd, Community Spa, Community Pool Htd, Community Pool, Golf, Tennis Court(s), Playground, Biking/Walking Path
Utilities Available SRP
Amenities Available Management
Roof Type Tile
Accessibility Bath Grab Bars
Private Pool Yes
Building
Lot Description Sprinklers In Rear, Sprinklers In Front, Cul-De-Sac, Gravel/Stone Front, Gravel/Stone Back, Synthetic Grass Back, Auto Timer H2O Front, Auto Timer H2O Back
Story 1
Builder Name Richmond American
Sewer Public Sewer
Water Pvt Water Company
Architectural Style Ranch
Structure Type Covered Patio(s),Gazebo/Ramada,Patio,RV Hookup
New Construction No
Schools
Elementary Schools Skyline Ranch Elementary School
Middle Schools Skyline Ranch Elementary School
High Schools Poston Butte High School
School District Florence Unified School District
Others
HOA Name Johnson Ranch
HOA Fee Include Maintenance Grounds,Trash
Senior Community No
Tax ID 210-54-163
Ownership Fee Simple
Acceptable Financing Conventional, FHA, VA Loan
Horse Property N
Listing Terms Conventional, FHA, VA Loan
Financing Conventional
Special Listing Condition N/A, Owner/Agent
Read Less

Copyright 2024 Arizona Regional Multiple Listing Service, Inc. All rights reserved.
Bought with RE/MAX Signature
GET MORE INFORMATION



