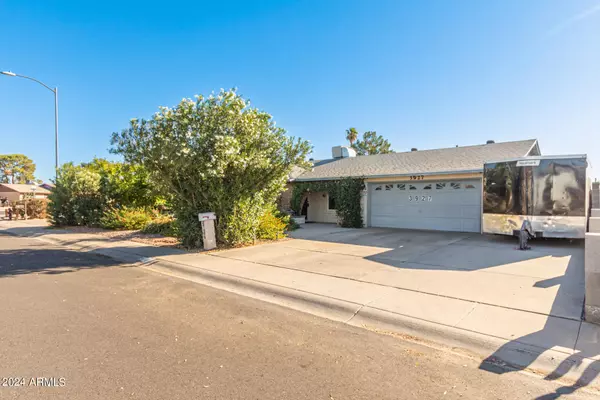For more information regarding the value of a property, please contact us for a free consultation.
3927 W YUCCA Street Phoenix, AZ 85029
Want to know what your home might be worth? Contact us for a FREE valuation!

Our team is ready to help you sell your home for the highest possible price ASAP
Key Details
Sold Price $449,000
Property Type Single Family Home
Sub Type Single Family - Detached
Listing Status Sold
Purchase Type For Sale
Square Footage 1,912 sqft
Price per Sqft $234
Subdivision Fairwood 3
MLS Listing ID 6678136
Sold Date 06/14/24
Style Ranch
Bedrooms 4
HOA Y/N No
Originating Board Arizona Regional Multiple Listing Service (ARMLS)
Year Built 1973
Annual Tax Amount $1,328
Tax Year 2023
Lot Size 7,705 Sqft
Acres 0.18
Property Description
So Cute & cozy 4 -bed, 2-bath ! With your own private POOL & No HOA . You'll find a living/dining area showcasing recessed lighting, tile flooring, and a cozy fireplace, perfect for relaxing evenings. The kitchen features quartz counters with a matching backsplash, sleek paneled cabinets, SS appliances, and a convenient peninsula with a breakfast bar for casual dining. Retreat to the main bedroom, offering ample closet space, backyard access, and a private bathroom, creating a peaceful haven. Outside, the backyard is an entertainer's dream, complete with a covered patio, a charming gazebo and a refreshing pool, making it a perfect spot for hosting memorable gatherings with loved ones. New water heater and water softener. 2 years old roof. New windows with lifetime warranty. Hurry up
Location
State AZ
County Maricopa
Community Fairwood 3
Rooms
Den/Bedroom Plus 4
Separate Den/Office N
Interior
Interior Features Eat-in Kitchen, No Interior Steps, Full Bth Master Bdrm, High Speed Internet
Heating Electric
Cooling Refrigeration, Ceiling Fan(s)
Flooring Tile
Fireplaces Type 1 Fireplace, Family Room
Fireplace Yes
SPA None
Laundry WshrDry HookUp Only
Exterior
Exterior Feature Covered Patio(s), Gazebo/Ramada
Parking Features Attch'd Gar Cabinets, Dir Entry frm Garage, Electric Door Opener
Garage Spaces 2.0
Garage Description 2.0
Fence Block
Pool Fenced, Private
Utilities Available APS, SW Gas
Amenities Available None
Roof Type Composition
Private Pool Yes
Building
Lot Description Gravel/Stone Front, Gravel/Stone Back
Story 1
Builder Name NA
Sewer Public Sewer
Water City Water
Architectural Style Ranch
Structure Type Covered Patio(s),Gazebo/Ramada
New Construction No
Schools
Elementary Schools Tumbleweed Elementary School
Middle Schools Cholla Complex
High Schools Moon Valley High School
School District Glendale Union High School District
Others
HOA Fee Include No Fees
Senior Community No
Tax ID 149-34-258
Ownership Fee Simple
Acceptable Financing Conventional, FHA, VA Loan
Horse Property N
Listing Terms Conventional, FHA, VA Loan
Financing FHA
Read Less

Copyright 2024 Arizona Regional Multiple Listing Service, Inc. All rights reserved.
Bought with HomeSmart
GET MORE INFORMATION



