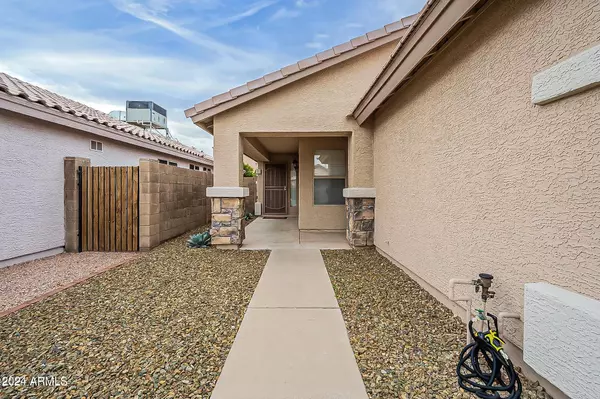For more information regarding the value of a property, please contact us for a free consultation.
4051 E MEADOW Drive Phoenix, AZ 85032
Want to know what your home might be worth? Contact us for a FREE valuation!

Our team is ready to help you sell your home for the highest possible price ASAP
Key Details
Sold Price $480,000
Property Type Single Family Home
Sub Type Single Family - Detached
Listing Status Sold
Purchase Type For Sale
Square Footage 1,346 sqft
Price per Sqft $356
Subdivision Lane At Bel Esprit
MLS Listing ID 6697358
Sold Date 06/21/24
Bedrooms 3
HOA Fees $33/qua
HOA Y/N Yes
Originating Board Arizona Regional Multiple Listing Service (ARMLS)
Year Built 1994
Annual Tax Amount $2,094
Tax Year 2023
Lot Size 4,360 Sqft
Acres 0.1
Property Description
Welcome to your spacious oasis in the heart of convenience and comfort! Step inside and be greeted by the seamless flow of an open floor plan, where the cozy living area effortlessly blends with the dining space, creating an inviting atmosphere perfect for gatherings and relaxation. The cabinetry in the kitchen not only adds a touch of elegance but also provides ample storage for all your culinary essentials.Venture beyond your doorstep and find yourself within walking distance to schools and pristine parks, making it ideal for seeking convenience and community. Plus, with easy access to freeways, commuting is a breeze. Endless shopping and dining options at nearby Desert Ridge, where a plethora of restaurants and entertainment venues await to satisfy every craving and whim.
Location
State AZ
County Maricopa
Community Lane At Bel Esprit
Direction Just North of Bell Road off 40th Street. Travel N on 40th Street, cross over Bell Road . Got E (right) on Anderson, N (left) on 40th Pl..Follow street to Meadow. Home is located on the S side.
Rooms
Other Rooms Great Room
Master Bedroom Not split
Den/Bedroom Plus 3
Separate Den/Office N
Interior
Interior Features Breakfast Bar, 3/4 Bath Master Bdrm
Heating Electric, Natural Gas
Cooling Refrigeration, Ceiling Fan(s)
Flooring Tile
Fireplaces Type 1 Fireplace, Family Room
Fireplace Yes
SPA None
Exterior
Exterior Feature Patio
Garage Spaces 2.0
Garage Description 2.0
Fence Block
Pool None
Community Features Near Bus Stop, Playground
Utilities Available APS
Roof Type Tile
Private Pool No
Building
Lot Description Desert Front, Synthetic Grass Back
Story 1
Builder Name Unknown
Sewer Public Sewer
Water City Water
Structure Type Patio
New Construction No
Schools
Elementary Schools Whispering Wind Academy
Middle Schools Sunrise Middle School
High Schools Paradise Valley High School
School District Paradise Valley Unified District
Others
HOA Name Bel Esprit
HOA Fee Include Maintenance Grounds
Senior Community No
Tax ID 215-17-669
Ownership Fee Simple
Acceptable Financing Conventional, FHA, VA Loan
Horse Property N
Listing Terms Conventional, FHA, VA Loan
Financing Conventional
Read Less

Copyright 2024 Arizona Regional Multiple Listing Service, Inc. All rights reserved.
Bought with Real Broker
GET MORE INFORMATION



