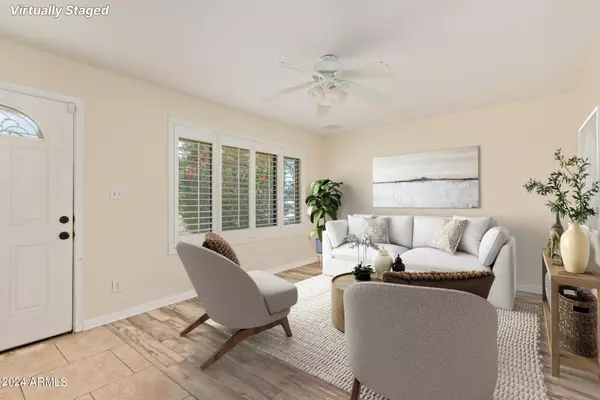For more information regarding the value of a property, please contact us for a free consultation.
1820 W BEHREND Drive Phoenix, AZ 85027
Want to know what your home might be worth? Contact us for a FREE valuation!

Our team is ready to help you sell your home for the highest possible price ASAP
Key Details
Sold Price $390,000
Property Type Single Family Home
Sub Type Single Family - Detached
Listing Status Sold
Purchase Type For Sale
Square Footage 1,320 sqft
Price per Sqft $295
Subdivision Desert Valley Estates 4
MLS Listing ID 6700440
Sold Date 06/28/24
Style Ranch
Bedrooms 3
HOA Y/N No
Originating Board Arizona Regional Multiple Listing Service (ARMLS)
Year Built 1974
Annual Tax Amount $1,009
Tax Year 2023
Lot Size 7,230 Sqft
Acres 0.17
Property Description
Beautifully maintained home w/ owned solar in ideal north Phoenix location just steps from Deer Valley Park for limitless recreation! Beautiful, mature landscaping both front & back. Roof, HVAC both replaced 2009. Home very bright & open w/ lots of natural light. High quality plantation shutters throughout! Spacious living room as you enter the house, ideal space to relax. Beautiful open kitchen, rich granite counters, custom backsplash, gleaming SS appliances, tons of storage. Very spacious dining & family room w/ patio access is perfect for entertaining. Large primary bedroom, bright, spacious primary bathroom. Secondary bedrooms both very roomy. Lush backyard is a peaceful retreat, beautifully landscaped, huge covered patio, extended pavers. Ideal space to relax and enjoy the outdoors.
Location
State AZ
County Maricopa
Community Desert Valley Estates 4
Direction North on 19th Ave, east on Behrend, home is on the north side of the street.
Rooms
Other Rooms Family Room
Master Bedroom Not split
Den/Bedroom Plus 3
Separate Den/Office N
Interior
Interior Features 3/4 Bath Master Bdrm, High Speed Internet, Granite Counters
Heating Natural Gas
Cooling Refrigeration, Programmable Thmstat, Ceiling Fan(s)
Flooring Laminate, Tile
Fireplaces Number No Fireplace
Fireplaces Type None
Fireplace No
Window Features Dual Pane,Tinted Windows
SPA None
Exterior
Exterior Feature Covered Patio(s), Misting System, Private Yard
Parking Features Dir Entry frm Garage, Electric Door Opener
Garage Spaces 2.0
Garage Description 2.0
Fence Block
Pool None
Community Features Community Pool, Near Bus Stop, Playground, Biking/Walking Path
Utilities Available APS
Amenities Available None
Roof Type Composition
Private Pool No
Building
Lot Description Sprinklers In Rear, Sprinklers In Front, Alley, Desert Back, Desert Front, Gravel/Stone Front, Gravel/Stone Back
Story 1
Builder Name Design Master Homes
Sewer Public Sewer
Water City Water
Architectural Style Ranch
Structure Type Covered Patio(s),Misting System,Private Yard
New Construction No
Schools
Elementary Schools Esperanza Elementary School - 85027
Middle Schools Deer Valley Middle School
High Schools Barry Goldwater High School
School District Deer Valley Unified District
Others
HOA Fee Include No Fees
Senior Community No
Tax ID 209-13-455
Ownership Fee Simple
Acceptable Financing Conventional, FHA, VA Loan
Horse Property N
Listing Terms Conventional, FHA, VA Loan
Financing FHA
Read Less

Copyright 2024 Arizona Regional Multiple Listing Service, Inc. All rights reserved.
Bought with Our Community Real Estate LLC
GET MORE INFORMATION



