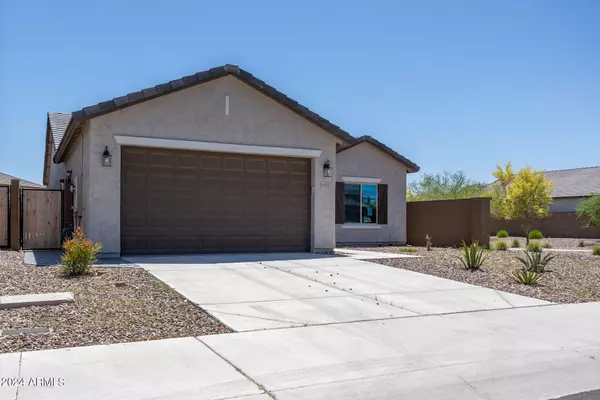For more information regarding the value of a property, please contact us for a free consultation.
6513 W SONOMA Way Florence, AZ 85132
Want to know what your home might be worth? Contact us for a FREE valuation!

Our team is ready to help you sell your home for the highest possible price ASAP
Key Details
Sold Price $326,275
Property Type Single Family Home
Sub Type Single Family - Detached
Listing Status Sold
Purchase Type For Sale
Square Footage 1,756 sqft
Price per Sqft $185
Subdivision Merrill Ranch
MLS Listing ID 6706049
Sold Date 07/24/24
Bedrooms 3
HOA Fees $153/qua
HOA Y/N Yes
Originating Board Arizona Regional Multiple Listing Service (ARMLS)
Year Built 2022
Annual Tax Amount $1,983
Tax Year 2023
Lot Size 5,766 Sqft
Acres 0.13
Property Description
This newly built home in the adult community of Merrill Ranch offers fantastic value with its 3 bedrooms, 2 bathrooms, and an inviting open concept living room and kitchen. Featuring granite countertops and backsplash, a 5-burner gas range, staggered cabinets, and wood plank tile flooring, this home is designed for modern comfort and style. The primary bedroom boasts dual sinks, a separate shower and tub, providing a relaxing retreat. Outside, a spacious patio covers the width of the house, perfect for enjoying the Arizona weather. Enjoy access to all of the amenities this community has to offer such as the recreation center, heated outdoor pool, a fitness center, baseball and soccer fields and so much more! HUD home, Sold As-Is.
Location
State AZ
County Pinal
Community Merrill Ranch
Direction From Hunt Hwy., North on Felix Rd., West on Nat'l Way, North on constitution way, East on Candlewood Way, N on Sonoma Way to property.
Rooms
Den/Bedroom Plus 3
Separate Den/Office N
Interior
Interior Features 9+ Flat Ceilings, Kitchen Island, Pantry, Separate Shwr & Tub, Granite Counters
Heating Electric
Cooling Refrigeration
Fireplaces Number No Fireplace
Fireplaces Type None
Fireplace No
SPA None
Laundry WshrDry HookUp Only
Exterior
Garage Spaces 2.0
Garage Description 2.0
Fence Block
Pool None
Community Features Pickleball Court(s), Community Spa Htd, Community Pool Htd, Lake Subdivision, Golf, Tennis Court(s), Playground, Biking/Walking Path, Clubhouse, Fitness Center
Utilities Available APS, SW Gas
Amenities Available Other
Roof Type Tile
Private Pool No
Building
Lot Description Desert Front, Dirt Back
Story 1
Builder Name Pulte
Sewer Public Sewer
Water Pvt Water Company
New Construction No
Schools
Elementary Schools Florence K-8
Middle Schools Florence K-8
High Schools Florence High School
School District Florence Unified School District
Others
HOA Fee Include Maintenance Grounds,Other (See Remarks)
Senior Community No
Tax ID 211-14-264
Ownership Fee Simple
Acceptable Financing Conventional, FHA
Horse Property N
Listing Terms Conventional, FHA
Financing Cash
Special Listing Condition HUD Owned
Read Less

Copyright 2024 Arizona Regional Multiple Listing Service, Inc. All rights reserved.
Bought with HomeSmart
GET MORE INFORMATION



