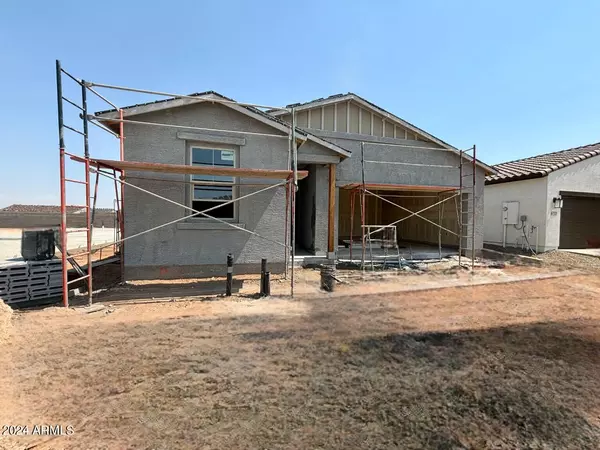For more information regarding the value of a property, please contact us for a free consultation.
47515 W KENNER Drive Maricopa, AZ 85139
Want to know what your home might be worth? Contact us for a FREE valuation!

Our team is ready to help you sell your home for the highest possible price ASAP
Key Details
Sold Price $344,990
Property Type Single Family Home
Sub Type Single Family - Detached
Listing Status Sold
Purchase Type For Sale
Square Footage 1,797 sqft
Price per Sqft $191
Subdivision Amarillo Creek
MLS Listing ID 6718886
Sold Date 09/12/24
Style Other (See Remarks)
Bedrooms 4
HOA Fees $92/mo
HOA Y/N Yes
Originating Board Arizona Regional Multiple Listing Service (ARMLS)
Year Built 2024
Annual Tax Amount $50
Tax Year 2023
Lot Size 4,951 Sqft
Acres 0.11
Property Description
Welcome this stunning single story Farmhouse home that offers 1,797 sq ft of functional living space. This new construction home features 4 Bedrooms, 2 Bathrooms, a 2 Car Garage, and ample storage throughout. The open concept kitchen is perfect for entertaining and features modern wood look tile, with 36 '' upper white shaker cabinets, a gas range and beautiful granite countertops. The indoor and outdoor feel is maximized with a sliding glass door. And don't worry the Washer, Dryer and Fridge are also included. Escape to your own oasis in the primary suite at the back of the home, where getting ready is a breeze with dual sinks, vanity space, a large walk-in closet and a generously sized bedroom. The popular Iris floor plan backs to a common area for additional privacy. Front yard landscaping is already included, ensuring a welcoming exterior. Don't miss out on this exceptional home, schedule your tour today!
Location
State AZ
County Pinal
Community Amarillo Creek
Direction From the I-10 E, take exit 164 for AZ-347 S/Queen Creek Rd, Turn right onto AZ-347, Continue 21 miles to W. Papago Road, Continue on Papago Road for 1.4 miles, Model home is on the right off of N.
Rooms
Other Rooms Great Room
Master Bedroom Split
Den/Bedroom Plus 5
Separate Den/Office Y
Interior
Interior Features Eat-in Kitchen, 9+ Flat Ceilings, Kitchen Island, Pantry, Double Vanity, Full Bth Master Bdrm, Granite Counters
Heating Natural Gas
Cooling Refrigeration
Fireplaces Number No Fireplace
Fireplaces Type None
Fireplace No
Window Features Dual Pane,Low-E,Vinyl Frame
SPA None
Exterior
Exterior Feature Covered Patio(s), Patio
Garage Spaces 2.0
Garage Description 2.0
Fence Block
Pool None
Community Features Playground, Biking/Walking Path
Utilities Available Oth Elec (See Rmrks)
Amenities Available Other
Roof Type Tile
Private Pool No
Building
Lot Description Sprinklers In Front, Desert Front
Story 1
Builder Name Ashton Woods Homes
Sewer Public Sewer
Water City Water
Architectural Style Other (See Remarks)
Structure Type Covered Patio(s),Patio
New Construction No
Schools
Elementary Schools Saddleback Elementary School
Middle Schools Maricopa Wells Middle School
High Schools Maricopa High School
School District Maricopa Unified School District
Others
HOA Name Amarillo Creek
HOA Fee Include Maintenance Grounds
Senior Community No
Tax ID 510-84-519
Ownership Fee Simple
Acceptable Financing Conventional, FHA, VA Loan
Horse Property N
Listing Terms Conventional, FHA, VA Loan
Financing FHA
Read Less

Copyright 2024 Arizona Regional Multiple Listing Service, Inc. All rights reserved.
Bought with Launch Powered By Compass
GET MORE INFORMATION



