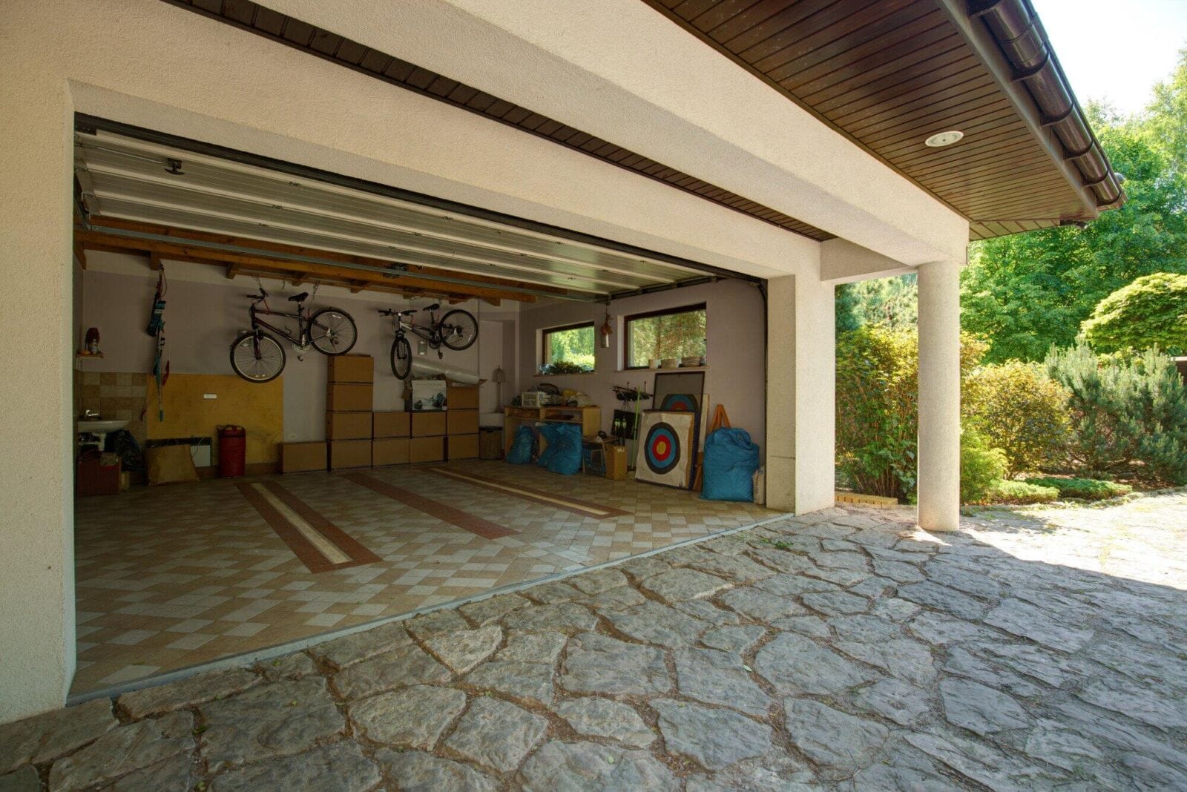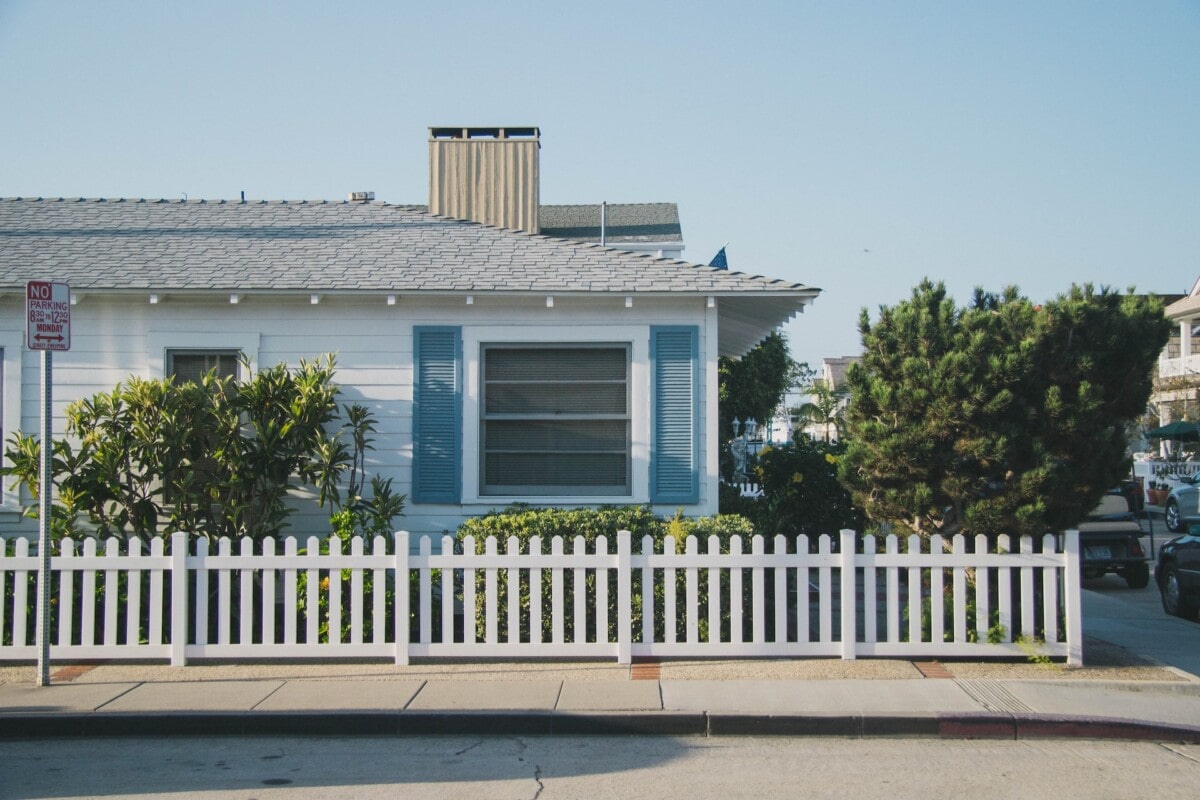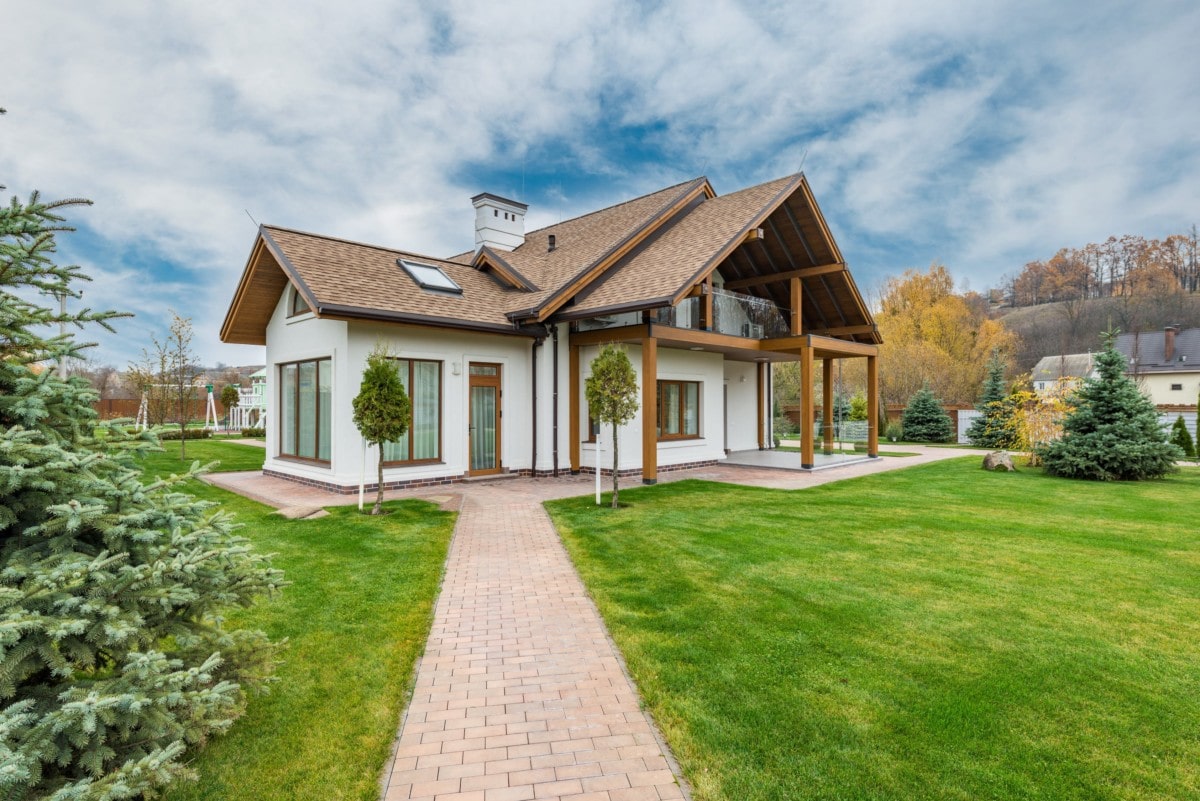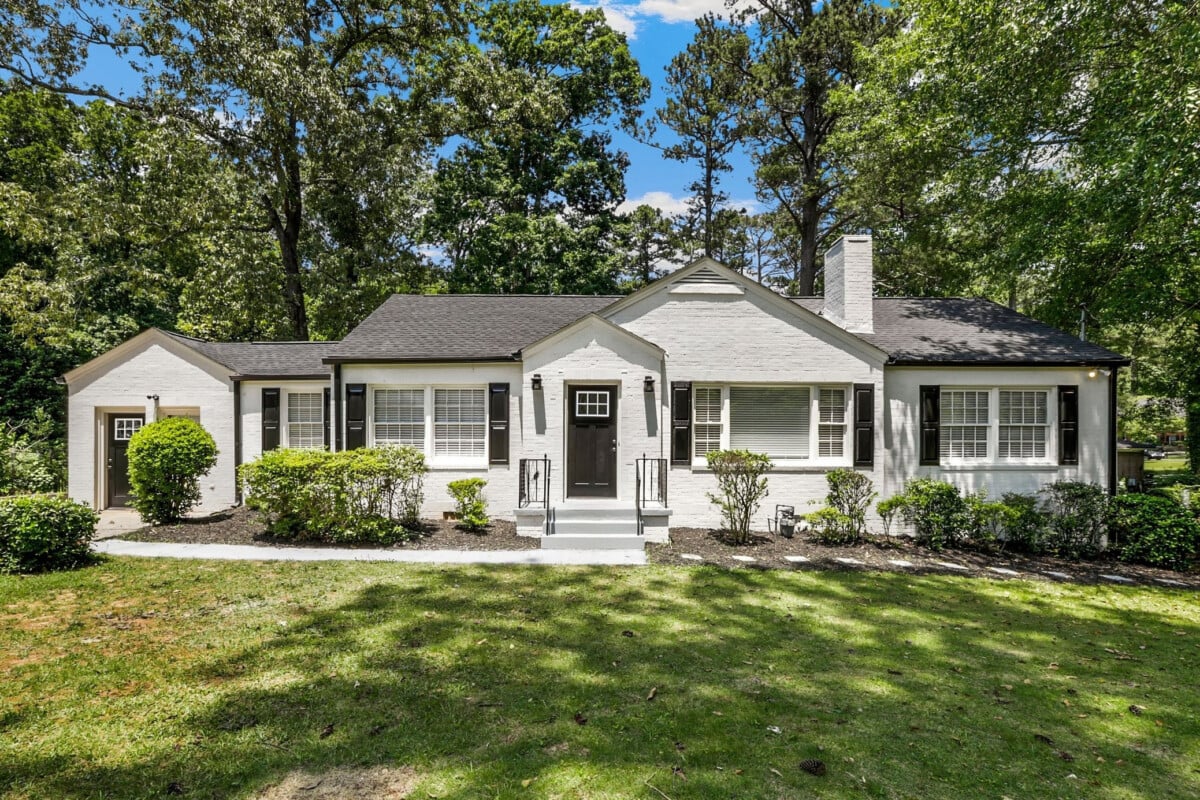A look inside 1920s Phoenix historic home listed for $7.9M
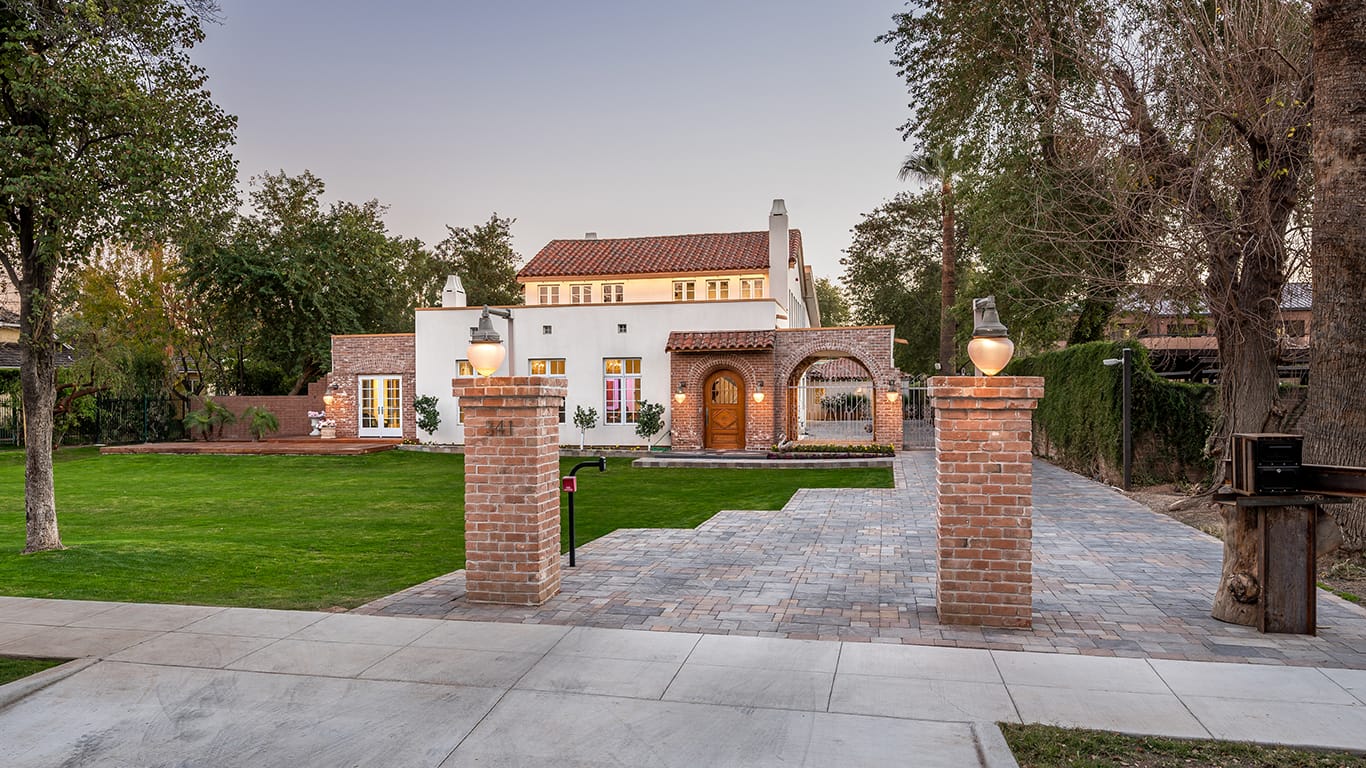
It’s not every day that a Central Phoenix historic home of this caliber and historical significance hits the market, but this month Scott Grigg of The Grigg’s Groups Powered by Altman Brothers has listed an awe-inspiring historical masterpiece that has been 104 years in the making.
Named the E.A. McDonald Home, this 1920’s estate features 6-bedroom, 10-bath estate located at 341 E Monte Vista Rd in Phoenix and listed for $7,995,000. On the Arizona State Historic Property Records (Inventory #979) described as “a high-pitched gable roofed Spanish Mission style home, with a flattened Gothic arched porte cochere, constructed 1920-1922”, the current owner – a longtime residential and commercial designer, builder and developer – retrofitted and renovated the main house and additions in January 2020.
“The home seamlessly marries historic, contemporary, and trend-setting design while maintaining its historic preservation status and tax benefits,” said Scott Grigg, Owner of Grigg’s Group Powered By The Altman Brothers.
Conveniently located at 341 E. Monte Vista just off of Central Avenue in downtown Phoenix, the estate spans across 8,225-square-foot and is the epitome of sophistication, luxury and practicality, flawlessly blending old-world charm and contemporary trend-setting elegance.
After being 100-percent retrofitted, this curated architectural marvel has established a new aspirational standard for urban living with its captivating fusion of historic significance and cutting-edge technology in its seamless blend of old-world charm with modern hip sophistication.
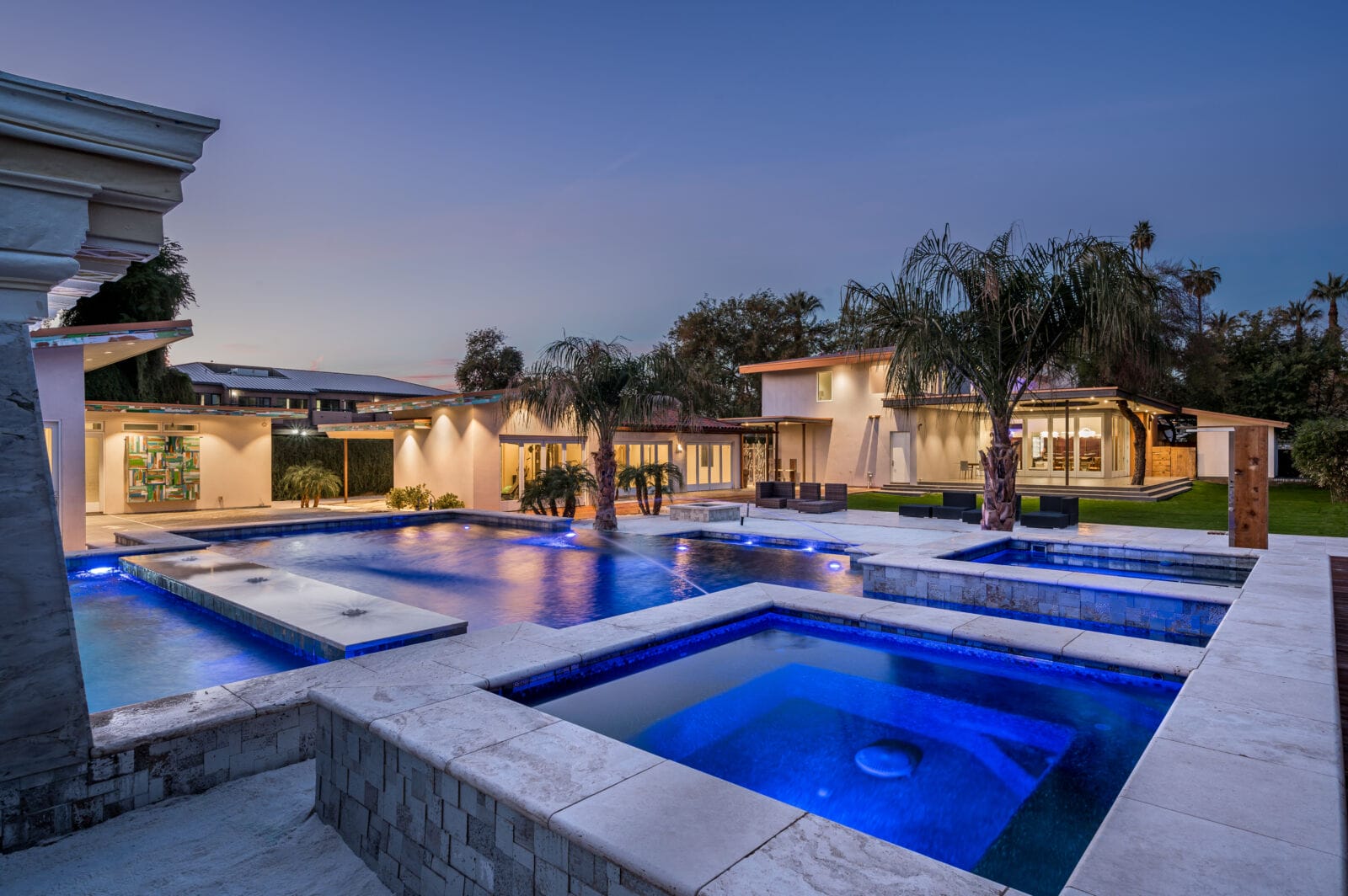
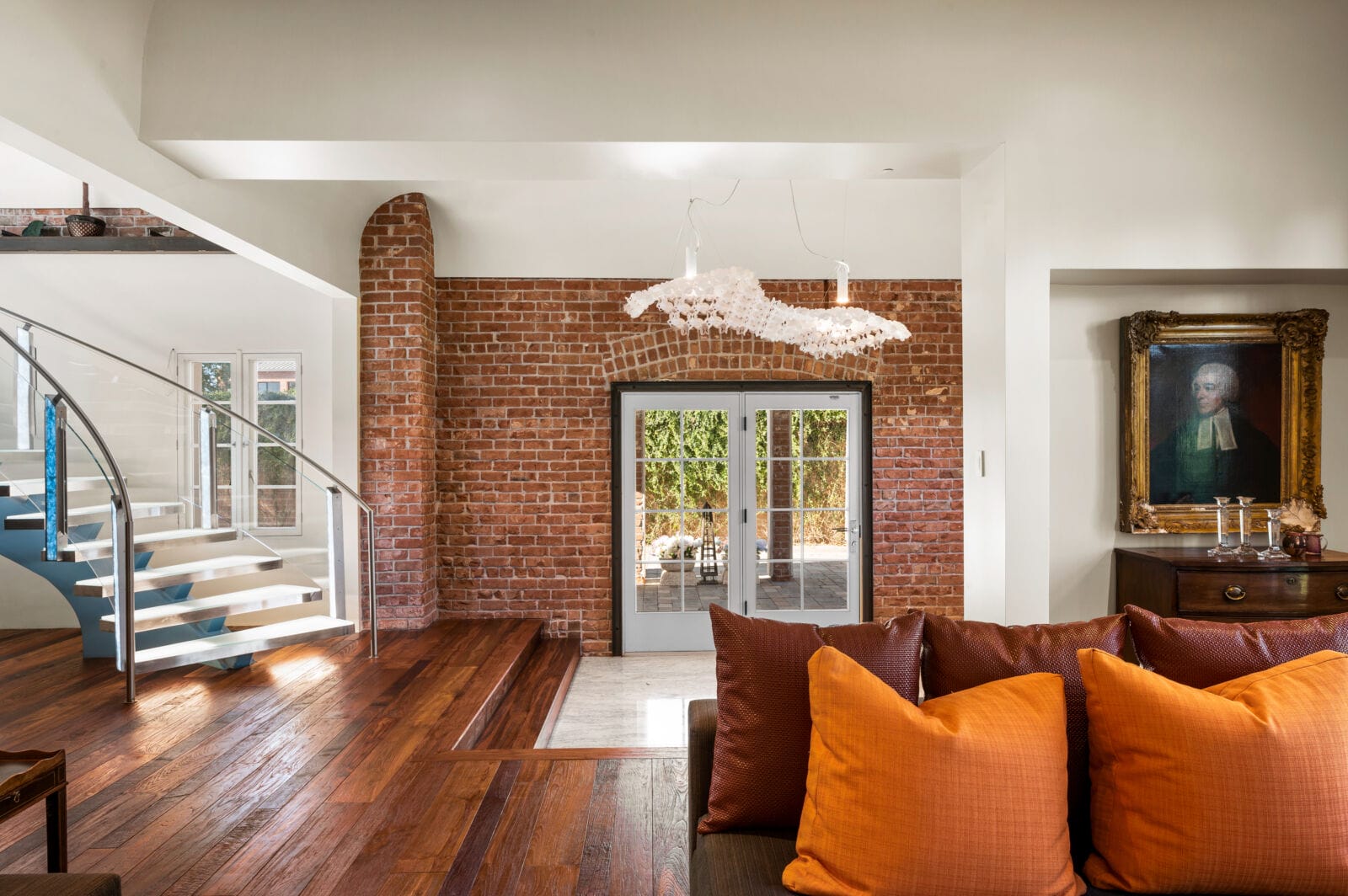
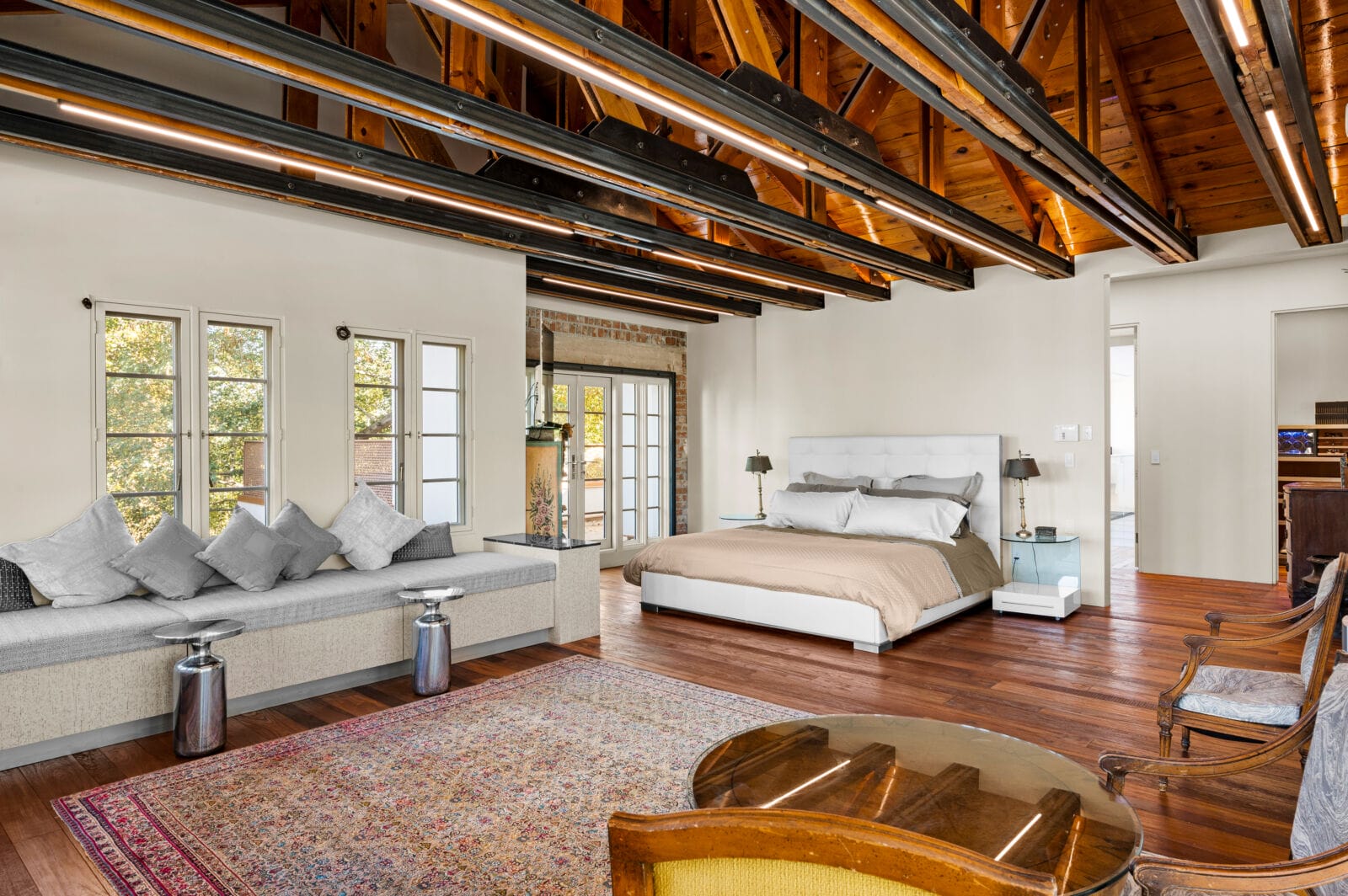
The front drive offers an understated grandeur of the original brick façade offset by a crisp new stucco exterior, which is poised on a sea of lush green grass. Once inside, every detail speaks of meticulous craftmanship, including the restored original front door which leads into a crystal opal marble entryway, and a grand one-of-a-kind, circular glass staircase, which stands as its own work of art, greets guests.
A formal living room which features a historically sourced fireplace and exquisite chandeliers from a New York City mansion further complemented the raw steel beams and plaster cove ceilings. The dining room is also a hidden treasure with exposed brick and mirrored glass display shelves that double as a secret door to the Cigar or China room. A custom floating dining table, anchored with modern steel, invites guests into a unique entertaining area that is beautifully designed for large events and intimate gatherings.
The residence boasts not one, but three chef’s kitchens, each a testament to culinary excellence. The kitchen in the main house showcases sleek colorful cabinetry, a center island with eat-up bar seating, commercial-grade Hestan appliances, designer pendant lighting and a separate stainless-steel commercial dishwasher. The kitchen opens seamlessly to the Great Room which offers a custom 10-foot fireplace, with sitting area and adjacent TV room, with an innovative TV that elegantly pops up from a hidden floor vault.
A second custom glass staircase is illuminated by laser lights which leads to a glass bridge overlooking the living spaces below, including the secondary main entrance in the great room that is marked by an oversized glass pivot door and a bespoke leather clad bar with a wine station with a custom hydrogen feed for wine bottles that extends each bottle’s shelf life to more than four months.
The primary suite is a haven of indulgence complete with its own private bamboo accented elevator, a natural safe room, a built-in wine fridge, microwave, a custom seating/storage bench and a private balcony with a heated spa and patio bar. Offering another oasis of privacy, practicality, and tranquility, the primary bath is a contemporary wet room, boasting dual floating sinks, a designer tub with water bubbles and jets, and four open in-ceiling showers including rain heads, multiple sprayers, custom lighting and misting scent options, designer heated bidet, a primary mirrored walk-in closet with custom built-ins and a central island with bench seating.
Additional bedrooms in the home offer ensuites with walk-in closets and designer baths. There is also an additional upstairs office and playroom, which adds functionality. Outside there is a separate guest casita with two bedrooms and two baths opening up to a stunning backyard oasis with custom heated pools, a beach entry with imported white California sand, firepit, outdoor heated spa, cold plunge, main pool with lap lane, secondary cocktail pool and an outdoor hot/cold shower, all enveloped by lush greenery.
Additional amenities include a home gym, a yoga studio with infrared heating and humidifier, and a spa house with lockers for storage, custom shower and giant wet steam room equipped with mood lighting, aromatherapy and multiple shower sprayers with every water feature imaginable.
Adding to the allure of this home is a caterer’s kitchen in the separate pool house with a wall of glass that seamlessly melds into the outdoor space. Adorned with a steel-beamed ceiling, the catering kitchen boasts dual dishwashers, fridges, vegetable drawers, freezers, French oven, a second wine station, beer taps and more.
“This state-of-the-art smart home is a true marvel and it stands as a testament to luxury, uniqueness, restoration, and historical significance,” said Grigg. “It beckons those with a need for security and an appreciation for the extraordinary, to a promising and unparalleled lifestyle that is defined by practical opulence and distinction. We invite the most discerning buyers to immerse themselves in this first-of-its-kind downtown estate; a living masterpiece where you’ll transcend time and tradition.”
Categories
Recent Posts

